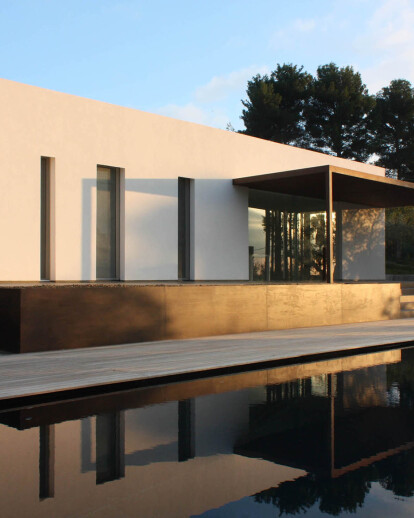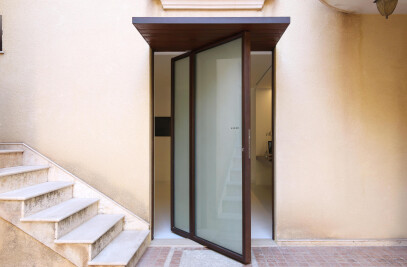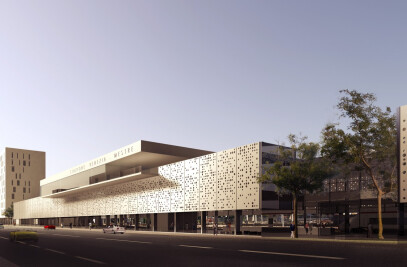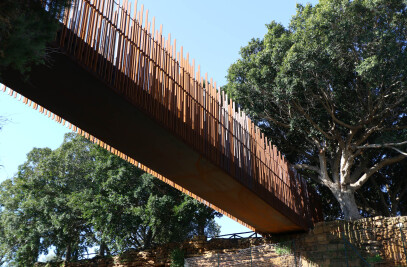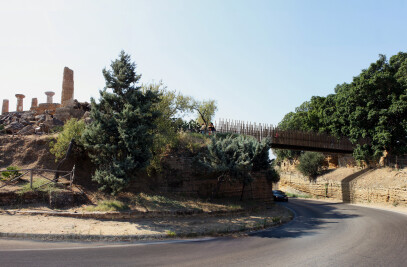Modernity in Sicilian landscape The Sicilian architects Cottone+Indelicato provide an example how transform buildings with no architectural value in artifacts of contemporary architecture that integrate with the Sicilian landscape. The residential building subject of the restructuring is located at the edge of Cianciana, in a plot with a slight slope, facing the agricultural landscape of Sicily.
The design concept is the volumetric sobriety and dialogue with nature. The building creates a relationship with the surrounding landscape in a contemporary language that recalls the Mediterranean architecture. The volume is redefined and lowered in height, replacing the pitched roof with a flat roof; the new coverage is provided for a fully integrated system of solar panels that provide a complete energy independence.
The proposal includes an organization of outdoor spaces, with a system of terraces that laid down in the topography and form a unity with the volume of the house. The new proportions express the horizontal and simplicity. The volume is marked by the repetition of the openings that dynamically, with constant height, vary in width, handling and dosing the light in interior spaces. The main front is characterized by a roof made of cor-ten steel, consisting of a filtered pattern of slender vertical elements, that protects the glass of the living space and forms a porch overlooking the surrounding landscape.
The new distribution, responding to the needs of the client (a couple of Norwegians), longitudinally identifies two groups of functions: the first one with the living room, the guest bedroom and the master bedroom, on the side facing the landscape and in continuity with the external spaces; and the services one, with the bathrooms, kitchen and laundry, related with the back. The vertical openings is designed to create fluidity in the relationship between the interior and exterior spaces. The interiors reflect the simplicity of the project, the simplicity and purity of the environment is intended to emphasize the views of the landscape. In fact, the designers have drawn almost all of the furniture and furnishing completions taking advantage of local workers. The materials and colors are based on a chromatic minimalism using white and shades of gray: the table of the living room made with a slab of white marble P supported by a thin white metal structure, the sinks, tub and stone shower lava with white furniture; in the rooms instead of the wall units in white lacquered wood bind to the white walls.
Outside terraces are organized with specific characteristics that develop with progressive lowering of the altitude: beside the living area there is a main terrace; down some steps the bar area; and at a lower altitude the solarium area with swimming pool; on the back, next to the kitchen and the laundry room and there is barbecue area with outdoor table.
The smooth integration in the natural environment is also found for the materials used on the outside, the floors are made of resin, quartz conglomerate with gray or volcanic rubble and are smoothed by the vibrant and expressive tone of the cor-ten steel. This is used as well as the roof in the vertical parts of the altitude changes, in the risers of the steps and in the sculptural outdoor shower.
The pool area is covered by a wooden deck ipe with modules organized in linear arrangement. The swimming pool is an elongated rectangle that frames the landscape, and it is made from the solution of the infinity pool with waterfall. The water reflects the sky and the landscape totally without adding colors thanks to the black color of the coating.
