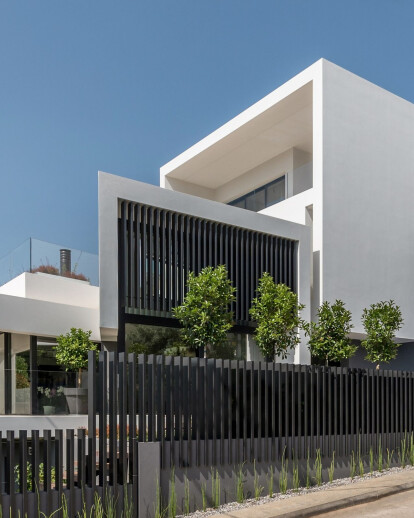Villa 13 is a private residence placed on a corner plot in one of the northern suburbs of Athens (Greece), Kifissia. Its volumes are the result of three consecutive foldings, which embrace the main spaces of the Villa and assist the composition both in turning smoothly around the corner and in climbing the gentle slope. Folding #1 encloses the living room and the double-height dining space, which meet at a sharp corner. Folding #2 encloses the master bedroom and offers a shelter for the outer space of the top floor office. Folding #3 encloses the bedrooms for the three young sons of the family.
The white color of the folding surfaces comes into contrast with the dark gray color of the base, allowing the composition to grow in stages and creating an illusion that entertains the actual four levels in height. Furthermore, the strict white surfaces of the three foldings engage in a dialogue with the dark gray semi-transparent metal filter towards the south and the west, offering privacy and shade. This layer, made out of vertical rectangular aluminum bars, functions almost like an outer partial shell situated in two levels: the ground one protects from sight and the upper one protects from the sun.
Folding #2 is completely blind towards the street indicating the main entrance of the villa. The path beneath it leads to the interior and cuts the villa in two pieces: when entering one has an unobstructed view through the house towards the atrium, while walking next to the water. Next to it, beneath Folding #3, the kitchen recedes in order to protect itself from the hot sun rays of the south, while fully opening its long side to a zone in-between inside, outside and underwater.
Finally, Folding #1 may have lost its propriety when it decided to tilt its internal side forming a sharp corner with tension, nevertheless, it is now able to steer sight towards the view when inside and most importantly to make that annoying electric pillar at the corner of the two streets disappear.





























