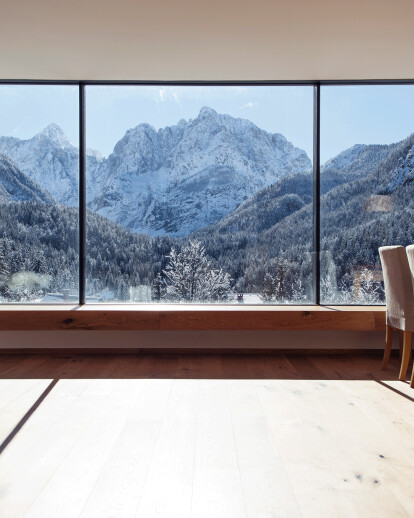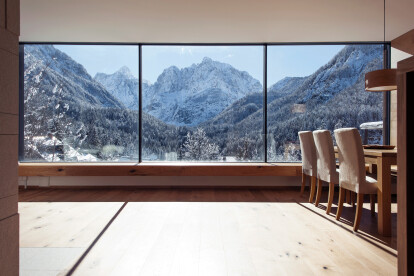The approach to the project was defined by steep terrain and by the magnificent views that the site offered. The design follows those two main characteristics first positioning and second by opening of the living quarters towards the south (views towards the mountains) with large glass walls (windows) and with exits on both sides of the house. These smaller more secluded exterior spaces can be used accordingly depending on the hour of the day, the season, wind…etc.
The adaptation to the terrain was achieved with a simple composition of two similar volumes and the space in between that together form the whole and still maintain the small scale of surrounding objects. Both objects are clad with raw wooden façade (larch) from three sides always leaving one side open (façade clad in dark aluminium). In the bigger object (living quarters) this façade – facing the mountains - is a large dark aluminium glass wall. In the smaller object (storage, garage) this façade is also from dark aluminium (large automatic garage doors) and faces in the other direction, towards the courtyard.
Programme wise this is a second home for a family of five. This alpine village resort (Kranjska Gora) is just an hour drive away from the capital of Slovenia. The house has three bedrooms with the master bedroom on the top floor facing the view towards the mountains. The ground floor is designed as a single space connecting the house together in all directions. The main feature of this space is the large 7m long glass wall with the heated wooden bench in front. The bench helps to frame the view towards the mountains by cutting the roofs of surrounding buildings from the view. The support structure (reinforced concrete beam) above this long glass wall is hidden above the celling of this flor. This is done in order not to cut away the top of the peaks from the view (framed view) when entering the central interior space of the house.





























