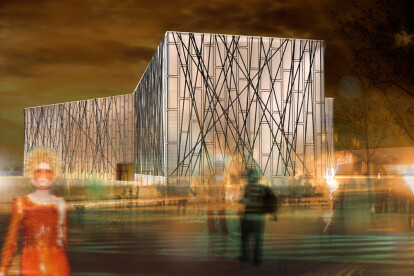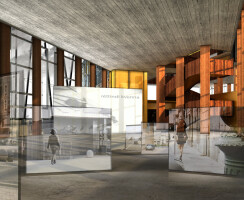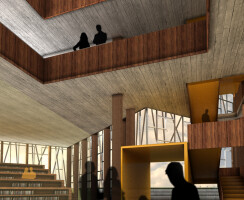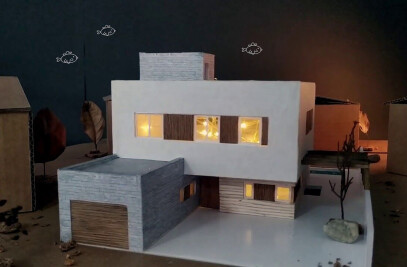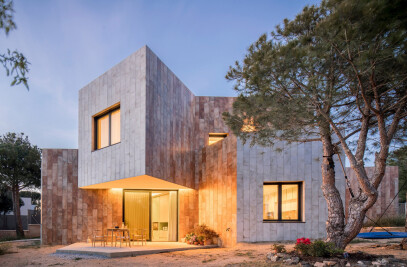Designed by OOIIO Architecture. TEAM: Joaquín Millán Villamuelas, Belén Gómez Mendiguchía, Cristina Vicario del Cojo, Lurdes Martínez Nieto, Javier Urrutia Sánchez, Ignacio Jimeno Criado y Kristinn R. Olafsson. Location: Reykjavik, Iceland. Area: 5.300 m2. Client: Stofnun Vigdísar Finnbogadóttur.
To design a new building in Suðurgata is a fantastic opportunity for Reykjavik city development. It is one of the main streets, the way to the airport, connecting Iceland with the entire world. “Vigdis Foundation” (Stofnun Vigdísar Finnbogadóttur) is one of the main institutions in Iceland to promote the internationalization and conservation of Icelandic culture and values. The headquarters building for it must show the importance of this organization for the country. Though its architecture it must show this principles to everyone that sees it. We propose a rational building, modular, without architectonical or constructive excess, but special and singular, comfortable its users. We want the new building as the meeting point for all the University, also for the entire Reykjavik City, and this is why we organized the brief with a “star shape” of 3 arms, open to the main directions, welcoming everyone to visit it. The ground around the building entries sinks generating 3 public access spaces in between thre3 arms. Pedestrians will have the sensation of getting into a special place, overall once they came in the building when they discover a spectacular public and dynamic hall, designed to maximize the Vigdis Foundation image. The ground floor, open and public, with high ceilings and light spaces, we will have the Library, Lectures Room, Exhibitions Space and café. Thanks to the 3 arms distribution the Foundation can organize multiple events at the same time without disturbing one to each other. It will be a multifunctional building. On the second floor there would be classrooms and study areas. Finally, at the third and last floor we will have all the offices, administration and work area on this quiet and comfortable level for Vigdis Foundation workers. So the lower level is public, welcoming users to get in and visit the building, participating on the different Foundation activities and the upper and quiet two levels are for study and work. We would like to remark that all building spaces have an excellent natural illumination, decreasing electricity consumption, and making more comfortable to be on the interior. Although the building could have a singular aspect, its construction is cheap and clean:
It is based on modulation principles, efficiency, time construction reduction and economic materials. Modulation is very important to understand the building. All the components will have standard dimensions, decreasing construction cost but with excellent quality and architectonical value. Brief distribution efficiency and an intelligent materials use allows us to get interesting interiors, modern and comfortable with no high investments. Using prefabricated edification systems we will reduce 40% construction time, reducing carbon emissions and workers needs so our building will be cheaper and quick. All our materials will be easy to find on the local market. The whole building will be clad with modular mirror glass pieces and over them, there would be a double façade made with recycled boat ropes that would be denser where the sun orientations heats more directly. This secondary façade will provide a singular look to the building. It will remain the sailor Icelandic tradition or the Icelandic pullover patterns very useful on the strong winters. One unique look with an actually low investment.


