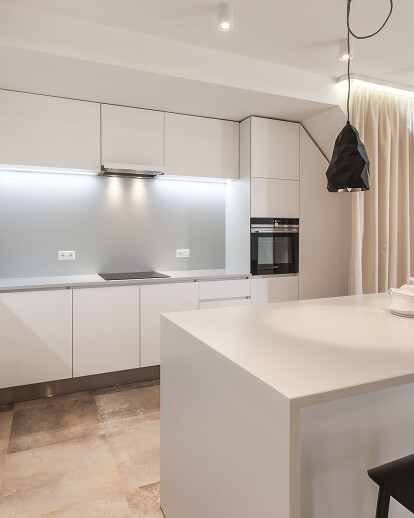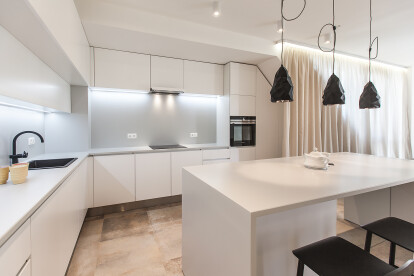Contemporary Flat Interior, furniture and lighting design for apartment located on the last floor of a contemporary building in Sofia, Bulgaria “We’re really interested in materials – stone, woods, leathers,” “We love things that age well. It’s part of our responsibility that a project lives on in a beautiful manner long after we’ve left.”
“We build spaces that feel honest,” “We create spatial expressions of a client’s creative profile, whether that’s a chef, hotelier or architect. Most importantly, everything we create revolves around the human factor. We’re always thinking about the impact space has on people.” - VOOOD
Pearl gray interior with functional decor arrangement and modern approach towards urban interiors. This creation of VOOOD – Victory Apartment is located in the capital of Bulgaria – Sofia, and it’s near a beautiful park which brings the benefit of a great view into the whole composition. The designer Volen Valentinov like to play with rich and natural material palette. At this project the strong influence and contrast of the different textures has a significant role in the whole elegant and honest emanation of the arrangement.
The main premises are inner connected in one boundless space that is washed in light and soft inviting textures. Whit great attention towards the detail the designers had introduced modern and trendy elements alongside comfort and functionalism. The hidden bespoke cabinets and wardrobes go together with the capturing presence of designers pieces like the suspended lamps – Rock by Diesel with Foscarini, 3dprinted LampiON, Iceberg and art objects byStudio Tochka &Tochka that become the central focal point of the living area decor. The color scheme is based on a palette of pale shades. White walls, neutral kitchen countertop, and island supplemented by pastel colors: coral, soft blue and pearl gray; creating a sense of cleanliness and order.
This 110 sqm apartment has been designed with the greatest attention to detail.Made to measure, clean lines, reducing the colour scheme to a minimal. Lots of storage to maximize the space. Balanced lighting.
The main part of the flat is an open space with a kitchen, dining room and relaxation area. There is a direct exit to the terrace from the living room. What attracts one's attention in the relaxation area is the view to a large park and amazing pendant lamp made by Foscarini& Dieselthat define the space beautifuly. The main communication axis of the apartment is a hall which has its entrance vestibule with a hidden wardrobe for outerwear. A lot of procedures connected with using space for storage have been used in this apartment in such a way that they are not visible at first sight. Therefore most of the wardrobes and hiding places are hidden behind high panels or doors which are opened with a clamp so it is difficultto guess where they are.
Light is the protagonist of this environment so as the neutral colors, chosen to tackle questions related to the whole apartment; the continuity of space and the absolute lack of visual barriers make this space a place open and functional where each service is incorporated into the overall space whose bounds are only the boundaries of the apartment themselves.In addition to lighting scheme our studio creates 3d printed shades that stands above kitchen island, connected and contrasting with other illuminance in the space.There's a soft glow in its undertones, hovering subtly between faded opal and the haze before sunrise. The greatest strength is the contrast in textures still maintaining a level of continuity, through dark seams and geometric lines.
The third functional zone singularized from the common space is the kitchen. Even though it is a very technological zone it does not look foreign in the living room thanks to the minimalistic design. Interior color scheme is based on the nuance palette with bright look. White walls and neutral counter top and island are in pastel colors - coral, gentle blue, pearl gray - create an atmosphere of warmth and coziness. Woodenbed color in the bedroom combined with the hints of brown and another 3d printed table lamp piece with copper fixture offers a relaxed but at the same time exciting atmosphere - one that is well-suited for the young couple's bedroom.





























