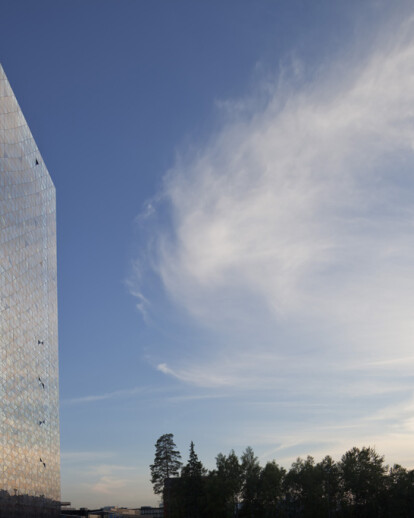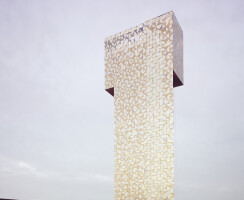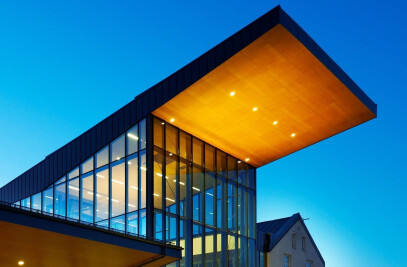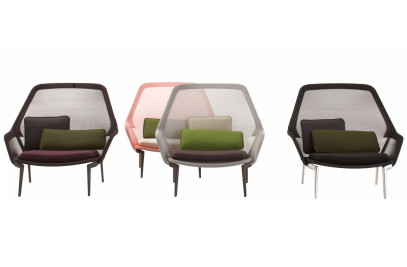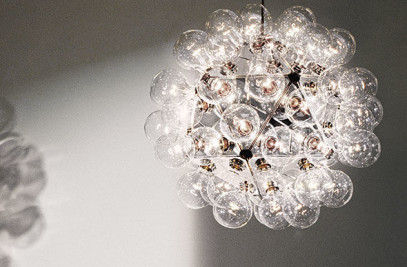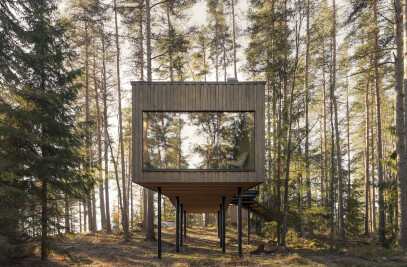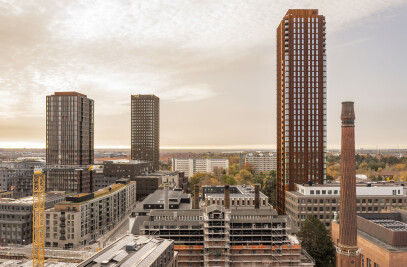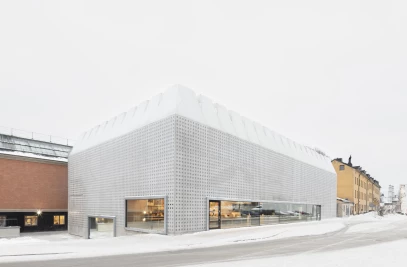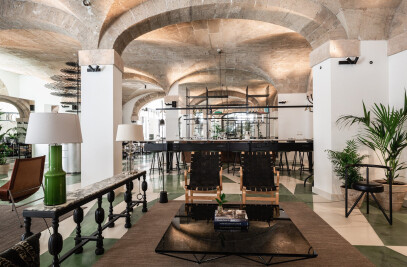As one of the tallest buildings in Stockholm, Victoria Tower stands out among its neighbours and acts as an icon of the surround area. Situated between Stockholm proper and the city airport, the tower serves a nearby office park with conference and office facilities, as well as providing a 229 room hotel. The tessellated façade of the building is clad entirely in colored glass, though in actuality two-thirds of the walls are fully insulated. This allows the tower to appear as a colorful prism in its geometry and materiality while meeting the needs for energy conservation. The tower has a parallelogram-shaped plan for floors 2–21, which is comprised of the hotel rooms, while the upper floors are rectangular, delineating the office spaces and a roof bar. This causes the top floors to cantilever slightly above the underlying shaft, emphasizing its geometry. At the base of the slender tower there is a broad podium that includes a restaurant, conference area and more. The tower on top of it was in the beginning of the project a 42-story rectangle, sharpened with overhanging triangles. After several sketches and model studies, the final solution with a parallelogram that ends up with a cuboid was reached. John Hancock Tower in Boston from 1976, designed by Henry Cobb of IM Pei, is also based on a parallelogram. This was in our mind as Victoria Tower was designed.
The lobby, the conference as well as the sky bar and the hotel rooms are, on the client Arthur Buchards initiative, furnished with furniture from Vitra. However, no part of the building is more public than the facade. The highly visible position by the expressway makes the tower a literal milestone on the way toward the city centre. It changes appearance with the viewer's motion, but also with the shift of daylight, weather and seasons.
The facade is made up of eight different types of glass divided so no regularities to emerge. This randomness was achieved by software developed for the project. The goal was to achieve a uniform appearance of dense and open sectors. Thin layers of metal oxides on the glass panels have been used to provide insulation and the sunscreen required. At the construction, pre-glazed modules with eight triangles each was lifted up and joined into the frame. We selected a glass that from the outside is rather reflective than transparent. The building is cladded in a uniform robe, a sequined dress of silver and gold, where he triangular structure strengthens the textile impression.
