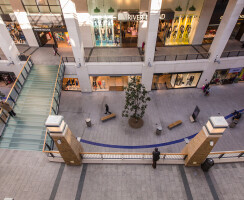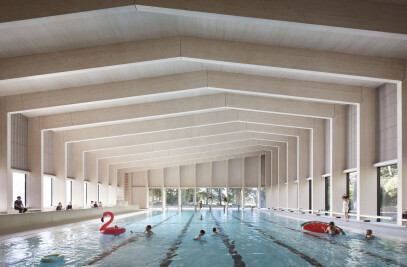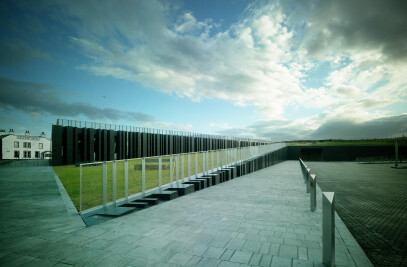Victoria Square represented an opportunity to regenerate Belfast’s City Centre on a massive scale. It is one of the most complex projects ever constructed in the centre of Belfast with £165m of design and construction work completed over a 3 year period averaging a spend of £4.5m per month. Victoria Square is a mixed use development with including a basement, 65,000m2 of retail space, 115 apartments and leisure facilities including an 8-screen cinema and restaurants. Externally roads were realigned to incorporate bus routes and drop off points. The whole project was designed to create a covered European street with high quality public spaces including a public viewing gallery within the glazed dome. Current visitor numbers have stabilised at circa 16 million visitors per annum.
Awards Urban Regeneration Initiative of the Year Award at the MAPIC EG Retail Awards 2008 In-Town Retail Scheme of the Year at the BCSC Annual Gold Awards 2008 ‘Most Outstanding Entry’ at the Construction Excellence Awards 2008 ReStore Recognition Award at the International Council of Shopping Centres’ (ICSC)2009 European Conference Commendation in the Best New Large Development Category at the ICSC’s 2009 European Conference MAPIC Retail Future Projects Award (Commendation) 2004 Civic Trust Award 2009 Northern Ireland Property Awards Commercial Property Development of the Year 2008 Best Regeneration Project at the Belfast Awards 2008 Best Retail Development 2009 at the Irish Architecture Awards RIAI Irish Architecture Awards 2009, ACE 2008, Best Car Park Facility Award 2008 presented to Q-Park by the Irish Parking Association
Site
The site is situated within the existing ‘Belfast City Centre Conservation Area of Archaeological Potential’. The project, which saw several sites in the area excavated, is the largest archaeological intervention that has ever happened in Belfast's historic core. Discoveries made by the team included the wall of the old docks, along with earlier land reclamations and a river wall which dates back to between 1715 and 1750. Once demolitions were complete a 3 level basement had to be constructed requiring sheet piling, dewatering and the excavation of 500,000m³ of soil below groundwater level. The site was completely landlocked with busy roads on two sides and pedestrianized shopping streets on the other two sides.
Design Intent
Victoria Square bases itself on an ‘open street model’ more prevalent in cities in mainland Europe: it is urban grain landscape, not a mall. Every facet of the footprint connects with the city, establishing new relationships between previously disjointed areas of the public realm. The architecture successfully integrates itself with the surrounding streets using a variety of materials to complement the proportion and massing of the building elements, which acknowledge the scale of existing city plot sizes. An entire high quality urban neighbourhood is woven into the city fabric through the provision of multi-level pedestrian streets and exciting mixed use facilities which support a 24 hour economy. Challenges Pre Construction Pre-construction this complex project required coordination and early planning with utility, civil engineering & fit out contractors as well as statutory authorities the City Centre Management, Police Service & Rivers Agency:
• Utility Contractors: The project required major closing down & redirection of existing utility services including water, electricity, gas & telecoms supplies. GA liaised directly with the respective utility company’s contractors to ensure removal; phasing & new installations were carried out prior to the main works commencing. • Belfast Sewers Project: The Northern Ireland Water Service was already implementing a £160m improvement scheme across the city’s sewer network adjacent to the construction site. This required close coordination between GA & Northern Ireland Water during planning stages to avoid any clashes in terms of sequencing of work. • Fitout: The development of 98 high end stores, with 9 different nominated fit out contractors. Further specialist works were carried out by outside contractors to the eight restaurant units & the eight screen Odeon cinema. This required early planning to ensure works were sequenced correctly and access constraints were fully considered.
Construction challenges
One of the most challenging and complex structures, and now a landmark in Belfast, was the 37m diameter geodesic glass domed roof. This large span structure comprised of a glass dome on a planar steel nodal frame, covering the main circulation area of the precinct and spanning 37m. Subcontract design coordination was led by our Design Managers through regular design review workshops. A number of specialist subcontract packages were directly or indirectly linked with the dome build and adjacent interface areas. Subcontractor design/coordination issues that were successfully managed included: • The foundations supporting the dome commenced 22 months ahead of the dome installation. Design coordination at this stage involved meetings with civil, structural, architectural, basement design engineer and the dome specialist contractor to resolve loading issues prior to piling commencing • 3D modelling to resolve complex geometry of roof steel members • Rain water disposal and interface with specialist siphonic system • Architectural interface issues to roofing; internal decorative cladding and access and maintenance gantries/walkways • The original design included 5 lily pod viewing platforms, but it was not possible to deliver these within the client’s budget. Gilbert-Ash analysed the designs, identifying that the lily pods used 136 different shapes and sizes of panels which were significantly adding to the cost. We rationalised the design to settle on 4 lily pods which would all be the same shape and size, however we rotated the angle of each pod so that they were able to still deliver the same effect without detracting from the architect’s design. This brought the number of panel sizes down to 16 and delivered £500,000 in savings for the client. • In the original designs the interior columns were specified in reconstituted stone panels. From looking at the module size and building methods, we were able to deliver the client a superior material in natural stone (Portuguese limestone) as well as delivering a large cost saving.


































