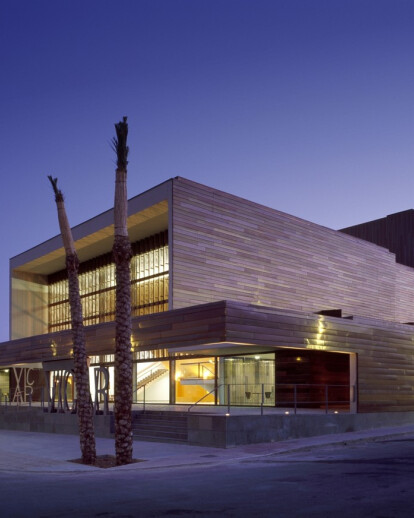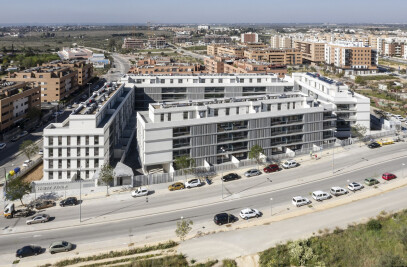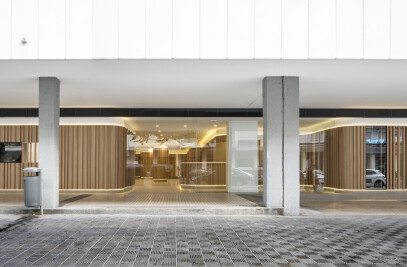One of the basic intentions of the project was to establish a new order, more nice, of the conditions of the site.
More than an exempt building, it’s like an urban piece where the public space penetrates, joints and complements the theatre.
The entire building rests on a high basement, like in the classic way, with the intention of placing it on an “elevated” plane that underlines the singularity of the construction. The purpose is the creation of public, strategically placed squares, as prolongation of the free space along its wings, but also as an area of access, a free previous space, a own representative space, which promotes its qualities of singular building.
Due to the characteristics of the building and the particular climates conditions of Vicar, special attention was given to the creation of transition spaces between the exterior and the interior, spaces placed between and under the construction, interstices of sun and shade, paved and landscaped, where the meeting and the participation are possible.
The entrance is framed in a great portico. A lattice tints the light and the relation with the square in its front. Besides, stairs, bathrooms and cafeteria, thought this one with the possibility of an independent use from of the theatre.
Spatial sequences and visual relations are determinant elements in its joint.
The areas of support to the scene are placed in the southern lateral of the site, with independent accesses and in direct relation with the stage. Distributed as pieces around courts with the intention of providing them with open own spaces in which the activities of the center will be developed.
The hall has been projected with a unique space with changeable slope (ideal both for reasons of visibility and for its acoustic behavior) for 400 spectators.
The accesses to the hall are lateral and over two levels. In the sides of the hall there are a few theater boxes that cover in certain way the hearing. Over them and over the whole perimeter, a technical gallery and the cabin of projection and control.


































