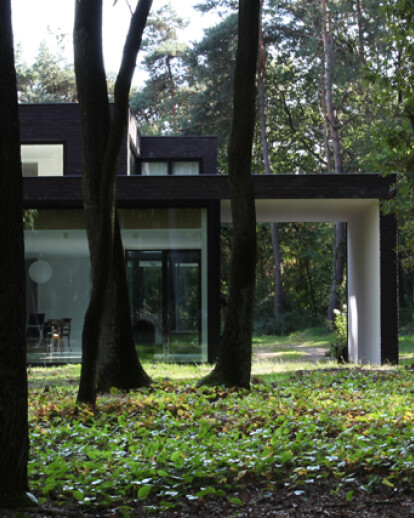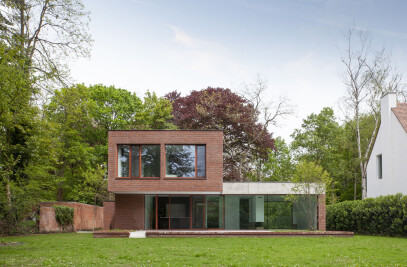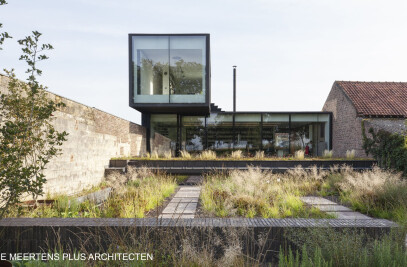This half-open house is the last in the ‘Hemelrijk’ row, a cul-de-sac in a woodsy area in the centre of Genk. The main objective of this project is to realise a fully spatial perception that merges into the green of its environment. Large parties of glass, simple forms and adjoining spaces are the keywords that characterise this special house. All spaces – both ground and top floor – end in the central outside terrace. This terrace lies on the left side of the house and is formed by a cove in the house. This intervention makes the outside space the central point of the project and symbolises nature that is trying to penetrate into a constructed context. The main parties of glass are also directed towards this terrace. Apart from opening up the spaces to a central point, a complete line of sight was provided from the front to the back, straight through the house. The fact that the concept of the outside space has a major impact on the internal organisation, with regard to both view and shape, is noticeable in the apparent lack of an entrance hall. With the kitchen at the front, the seating area at the back and the dining area as a link, it seems at first sight unclear where the entrance to the home lies. However, this was a conscious decision in order to assign the function of an entrance hall to the central outside area, resulting in the view of a woodsy environment that acts as a ‘door’ to the entrance of the home. The play of light and space, inside and outside, and privacy and openness make this house, which has been finished with simple and honest materials, a remarkable and interesting spatial experience, with nature as the scenery, stage and protagonist.
Project Spotlight
Product Spotlight
News

Introducing Partner Geopietra
Geopietra® is an international brand and an Italian company founded in 1996, specialized in the... More

Shigeru Ban’s Paper Log House at Philip Johnson’s Glass House
In New Canaan, Connecticut, Shigeru Ban: The Paper Log House has opened as part of the 75th annivers... More

10 commercial buildings that benefit from planted facades
The integration of nature into architecture marks a proactive urban response to the climate emergenc... More

Hudson Valley Residence by HGX Design draws inspiration from local agricultural vernacular
New York City-based creative studio HGX Design has completed the Hudson Valley Residence, a modern,... More

Key projects by Perkins&Will
Perkins&Will, a global interdisciplinary design practice, places architecture at its core. With... More

Archello Awards 2024 – Early Bird submissions ending April 30th
The Archello Awards is an exhilarating and affordable global awards program celebrating the best arc... More

Albion Stone creates stone bricks from “unloved” stone
A stone brick is a sustainable building material made using stone blocks and slabs that do not meet... More

25 best engineered wood flooring manufacturers
Engineered wood flooring is a versatile building product that offers several advantages over traditi... More

























