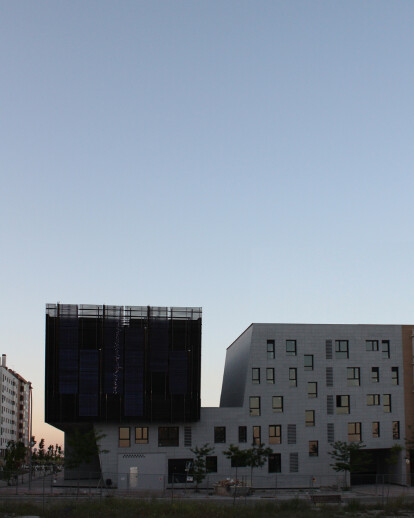The project WHAT A WONDERFUL WORLD by Auriensarquitectura´s study, was winner of the contest organized by the EMVS of Madrid; it has 41 houses, located in Vallecas´s widening, (Madrid).
The study decided to group homes in a single building with an L-shaped plant The building consists of two bodies that are joined, one of which flies over the other and the road, while the other one falls behind forming what we call a “game of volumes. These bodies create an access to an interior courtyard, around which the building has been organized and where the green areas and step´s zone are located.
The four front composition, two interior and two exterior, is similar. The fronts are made of distinct holes, arranged randomly, giving the illusion of movement.
Active and passive systems have been used, in order to save energy and to take advantage of the building orientation to improve it´s energy efficiency.
-Deep facade system -Vacuum tube system -Panel system Emmedue
A prominent feature is the functions contained in the construction system used.
-Thermal insulation continued high capacity -suitable structural strength to withstand all types of solicitations. -Implementation of horizontal and vertical walls. -Waterproof continued isolation. -Fire resistance required by the rules and regulations
Another major point is the front overhang, designed with the latest technology and covered entirely by vacuum panelled tubes designed for solar energy utilization.





























