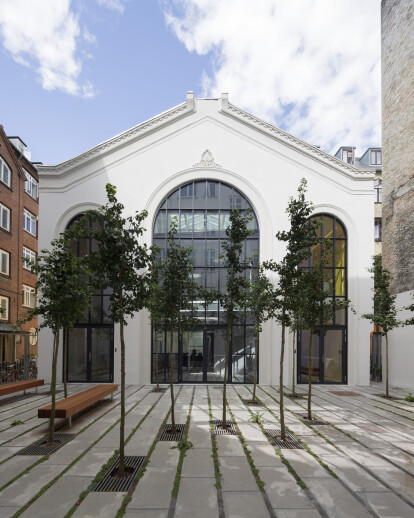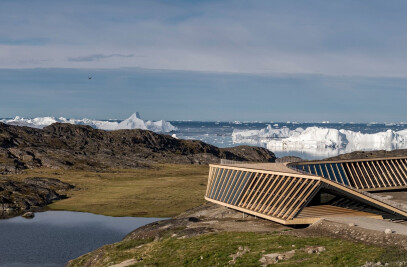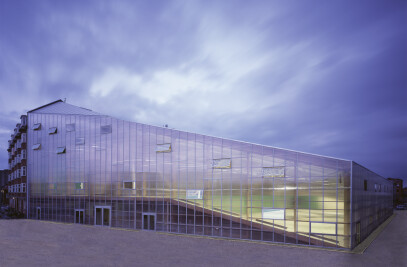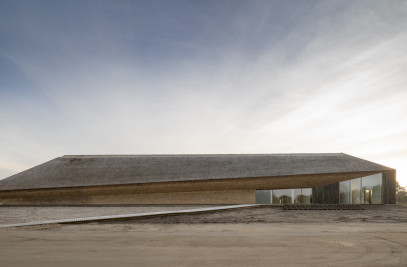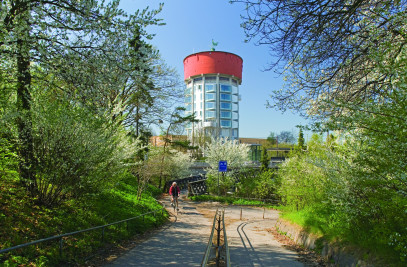The original dance pavilion Valencia was built in 1861 and designed by H.S. Stilling and is a building with a long history in the Copenhagen entertainments. It has witnessed the rapid growth of the neighborhood as the Copenhagen Rampartswere released in late 1800, and has at first-hand felt the city's explosive growth as the detached dance pavilion in 1889 , was enclosed by the buildings around them. Before the thorough renovation the hall stood unnoticed, and the aim was to bring Valencia back in to the consciousness of the Copenhagen residents.
Conversion The intention of the project was to expose the building so that the unique spatial qualities were clarified, the visual connections and the spatial flow enhanced, and the individual rooms cleaned for unsetteled architectural additions. The existing buildings consists of three different building typologies; The block-housing ( front building ), the assembly-hall, and the rear building, which used synergistically offers a large range of applications.
Front house The front building, with its façade to the busy Vesterbrogade, is a classical Copenhagen property in 5 floors: The high-ceilinged entrance is radically changed from its current closed form to a modern minimalist and transparent ground floor with continuous glass facades on both house facades so that the characteristic old hall, placed in a new fairytale garden, is exposed to Vesterbrogade. The ground floor forms naturally as a lobby for the Association of Danish Law Firms. The first three floors of the building houses the administration for the Association of Danish Law Firms, and the top 3 floors residential apartments.
Hall Valencia's triple high hall is a unique space in the dense neighborhood of Vesterbro. The large beautiful room with the continuous skylight is positioned as a detached building behind the front building. The hall is connected to the lobby through the fairy tale garden that stages the spatial shift. The hall is the project's central space and provides a framework for Danish Lawyers' course and conference activities. A large-scale furniture is located in the hall, which contains both the vertical relationship between basement, ground floor and first floor and a floating meeting box located in a visual open connection with the chamber. The existing walls of the hall have been maintained and renovated as gently as possible. The new furniture is covered with special aluminum profiles in front of an acoustic damping textile. The floors and ceiling of the hall is designed as neutral as possible in concrete and acoustic plaster. Inside the new furniture all surfaces are painted yellow to highlight the new spaciousness and create a readable spatial hierarchy.
Back House The back house offers smaller room units that are used in addition to the hall's function, in the form of meeting and group, cafeteria and kitchen.
