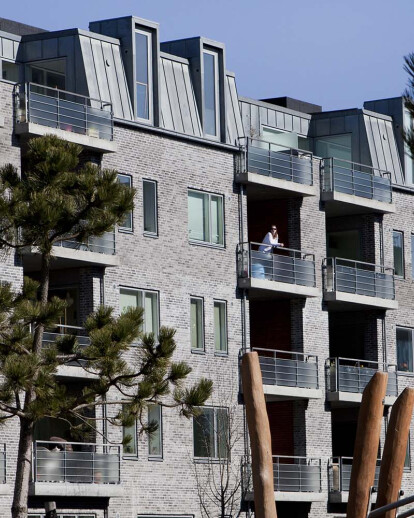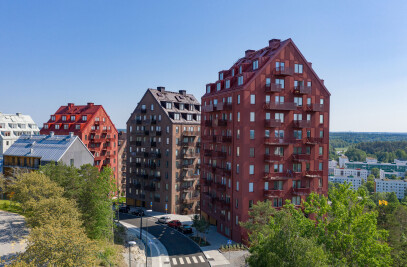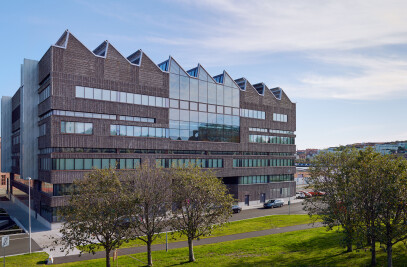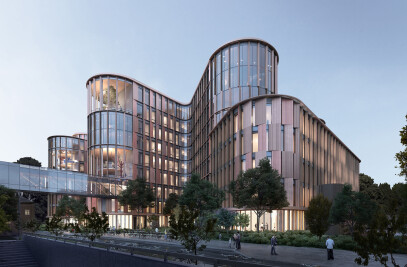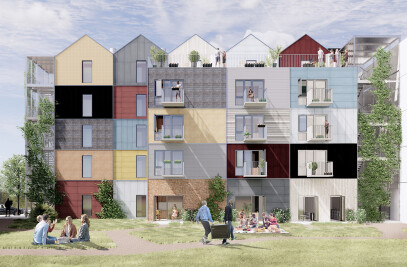A social network in your back garden. A village in the city.
At Valby Gardens, we are building a village in the city; a place where you can enjoy a natural sense of belonging with your surroundings, and where the architecture focuses on simplicity, light and space. The development consists of blocks of flats and single-family terraced houses. The blocks of flats lie along Gammel Køge Landevej, while the terraced houses are shielded behind the blocks.
Both the terraced houses and the blocks are designed to encourage social interaction. People live close together here, and can easily enjoy a chat over the hedge or on the staircase between the block storeys. To emphasise the joint identity, we have established a large common garden which will become the area's focal point; a garden where the residents and their children can play ball games, climb trees or go for a walk. The garden also provides a fine transition zone between the dense urban scene and the more suburban district of Valby.
The terraced houses are slender, three-storey buildings, each with a mini-garden on one side which allows peaceful and private outdoor relaxation, and a well-designed entry area on the other which provides social contact with the rest of the development. The terraced houses are especially attractive to young families, who thereby gain the chance to live in their own house with a small garden.
The blocks of flats are five storeys tall and surround a well-defined courtyard area with lawns and playgrounds where people can socialise with their neighbours, and which functions as an alternative to the large common garden area between the terraced houses and the two blocks.
