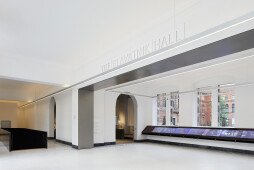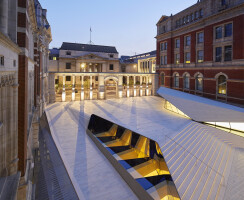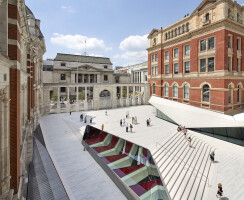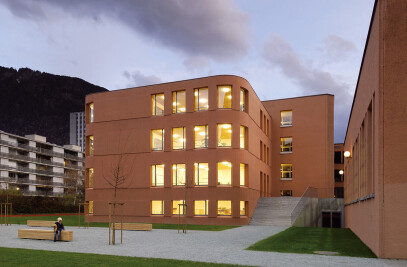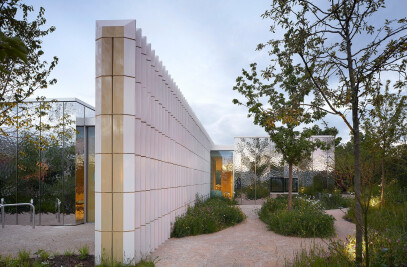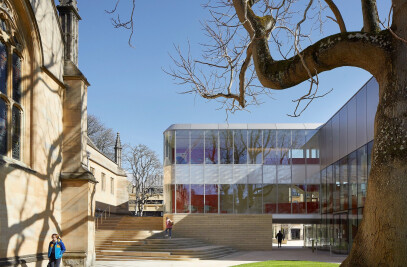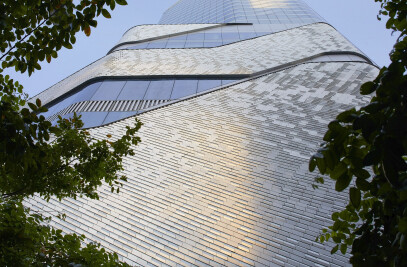The Exhibition Road project at the V&A in London is paved with 11,000 handmade porcelain tiles created by Dutch company Koninklijke Tichelaar. In more than 100 sizes and formats, fifteen different linear patterns decorate the tiles covering more than 1200m2 Sackler Courtyard. The pattern is accentuated by glazing in a variety of tones derived from the layout of the trusses that support the courtyard. The roof of the cafe and shop is covered in 4,300 further tiles.
Inside, this initial area has been laid in terrazzo with an intricate border referencing the mosaic floors used throughout the rest of the museum. The old mosaic originally used in this area has been lifted and used to repair the floors of other galleries.
More from the Designer:
17-July-2017 Stirling Prize-winning architect Amanda Levete and her firm AL_A have completed a new porcelain-tiled entrance and underground exhibition hall at the Victoria and Albert Museum.
The V&A Exhibition Road Quarter comprises an alternative entrance to the museum, as well as extra gallery space and a courtyard. The £54.5 million scheme by Levete's London-based firm, which was first announced back in 2012, provides 6,400 square metres of extra space for the museum. It is the largest expansion at the museum in over 100 years and forms part of its Future Plan project, which has seen two-thirds of the V&A's public spaces overhauled in the last 15 years.
The bulk of the project is concealed beneath a new courtyard paved with 11,000 handmade porcelain tiles. Fifteen different linear patterns decorate the tiles covering the 1,200-sqaure-metre Sackler Courtyard, and were designed by the Dutch company Koninklijke Tichelaar Makkum. The pattern, which is accented by glazing in a variety of tones, is derived from the layout of trusses that support the courtyard. The roof of the cafe and shop is covered in 4,300 further tiles.
The courtyard is set just behind the Aston Webb Screen, a colonnade erected in 1909 to hide the museum's boiler rooms. The screen was removed to allow access to the site and rebuilt without 1,375 of its original stones to open up the space to passersby as well as a view of the Geological Museum across the street.
The stone screen was damaged by shrapnel during the second world war, and a new set of aluminium gates installed to allow the space to be secured at night are perforated in a pattern that represents these marks.
Access to the Sainsbury Gallery is through the existing building, with three bays of the Western Range building cut through to create new doorways.
Inside, this initial area has been laid in terrazzo with an intricate border referencing the mosaic floors used throughout the rest of the museum. The old mosaic originally used in this area has been lifted and used to repair the floors of other galleries.
Two staircases with lacquered tulipwood balustrades separate descent and ascent to the sunken exhibition space, with visitors exiting through the shop.
The 1,100-square-metre column-free Sainsbury Gallery provides the first purpose-built exhibition space for the museum's block-buster shows. The V&A Exhibition Road Quarter will open to the public on 30 June 2017.
Amanda Levete founded her firm AL_A with directors Ho-Yin Ng, Alice Dietsch and Maximiliano Arrocet in 2009. She came in at number 179 on the inaugural Dezeen Hot List – a guide to the key players of the architecture and design industry. Among the firm's most recently completed projects is an aluminium-plated tower in Bangkok. Photography by Hufton + Crow. Drone footage is courtesy of the V&A museum.
The courtyard, which will be used to display large-scale sculpture, as well as a space for cafe-goers to sit, opens up views of three previously hidden facades of the V&A. These can also be seen through linear skylights that puncture the stairwell to the gallery below. "We have created a less formal, more public place that is as much of the street as it is of the museum, attracting and welcoming in new audiences, and making ideas of accessibility and democracy very explicit," said the V&A.
05-July-2017 The V&A is the world’s leading museum of art, design and performance. The V&A’s collections are unrivalled in their scope and diversity, spanning over 5000 years of human creativity in virtually every medium. The Museum holds many of the UK's national collections and houses some of the greatest resources for the study of architecture, furniture, fashion, textiles, photography, sculpture, painting, jewellery, glass, ceramics, book arts, Asian art and design, theatre and performance.
Since it was founded in 1852, the V&A has educated and inspired the public, designers and manufacturers through its collections and programme, and through the design of its buildings. As a leading national institution it has defined the important role that the creative economy has played in the civic life of Britain for the past two centuries.
The V&A Exhibition Road Quarter is a new courtyard, exhibition gallery and entrance to the Museum. It is the largest building project undertaken by the V&A in over 100 years and the most recent project of FuturePlan, the Museum’s pioneering and forward-looking approach to its estate and facilities. Over the past 15 years, the FuturePlan project has updated two thirds of the V&A’s public spaces. The V&A Exhibition Road Quarter is a reflection of the pioneering identity of the V&A and continues its mission to innovate into the twenty-first century. Bringing the city into the Museum and taking the V&A out onto the street
The V&A was established following the success of the Great Exhibition of 1851 with a democratic mission to bring culture and education to the masses – it was to be a “schoolroom for everyone” in the words of its founder, Henry Cole.
The Museum is at the heart of Albertopolis, a visionary scientific and cultural quarter, the scale and nature of which did not exist anywhere in the world. Founded under royal patronage, Albertopolis established a wide range of learned institutions, museums, galleries and artistic societies within a beautifully planned piece of city, with the ambition to encourage cross-fertilisation of ideas. Exhibition Road, leading to the site of the Great Exhibition in Hyde Park, was its cultural artery.
The V&A Exhibition Road Quarter reframes the relationship between street and Museum, breaking down the barrier between the two. We have created a less formal, more public place that is as much of the street as it is of the Museum, attracting and welcoming in new audiences, and making ideas of accessibility and democracy very explicit.
Revisiting Sir Aston Webb’s original intentions, the newly altered Aston Webb Screen no longer serves to hide but to reveal, making it easy for people to drift in from Exhibition Road.
From The Sackler Courtyard, you can see a new architectural and institutional dialogue between the V&A and its neighbours. The altered Aston Webb Screen neatly frames vistas of the Geological Museum V&A EXHIBITION ROAD QUARTER
2 building now part of the Natural History Museum, while an oblique view along Exhibition Road sees the rhythm of the Screen’s piers echo that of the Science Museum columns.
A new outdoor room for the Museum
The V&A Exhibition Road Quarter imagines the museum as an urban project, where public spaces are as vital as the galleries.
A new courtyard creates an exceptional place for London – a destination for installations, events and, above all, for use by the public.
Revealing on all three sides the architecturally significant façades that had previously been hidden from view, The Sackler Courtyard becomes a place to gather and to pause, with a cafe to attract casual visitors and passers-by. The café is open outside Museum hours, animating The Sackler Courtyard, the V&A and Exhibition Road – people will stop for coffee on their way to work or study or as they wait to enter the Museum.
The Sackler Courtyard gives an elegant order to the building upon entering the Museum. It is an important starting point for the visitor journey, allowing exploration and discovery of more of the collections.
Making visible the invisible
Sometimes in architecture an abstract idea can lead a narrative and drive a physical form.
There is a paradox built into the V&A Exhibition Road Quarter project in that the big event, a vast new gallery space, is hidden below ground. To resolve this paradox, we developed the concept of “making visible the invisible”, which runs throughout the design, in large moves and small details alike.
Our concept of making visible the invisible was informed through an understanding of the didactic ethos and mission of the Museum as conveyed through its collections and its buildings.
The pattern of the courtyard tiles above the gallery is derived from the geometry of the structural truss below and the gallery ceiling is a response that gives visual expression to the structural challenge of spanning 38m uninterrupted. The visual complexity and richness of the courtyard pattern is a digital interpretation of the mission of the V&A, It seeks to capture the marriage of craftsmanship with industry present throughout the collection and buildings and to reinforce the significance of applied art in the twenty-first century.
An oculus brings moments of dramatic daylight into the gallery and, conceiving it as a museum vitrine, it allows views through the structure to the void below to reveal the gallery ceiling. The inside face of the structure is painted red to reference a traditional vitrine’s red velvet lining.
V&A EXHIBITION ROAD QUARTER
The marriage of arts and crafts with design and industry
The V&A is the world’s leading museum of art, design and performance. Taking inspiration from both the V&A’s rich ceramics collection, and from its powerful mission of marrying arts and craft with design and industry, we have created the world’s first porcelain courtyard to renew that heritage for today.
The idea of a museum dedicated to applied art and science, and of a museum intended to be an educational resource to boost industry, was a radical concept that underpinned the establishment of the V&A. With this project, we are continuing this tradition of innovation.
We are taking the science of ceramics to its limits, matching demanding technical criteria with a beautiful aesthetic. We set out to investigate the potential of porcelain and to re-contextualise it in the design of the courtyard tiles, exploring the subtlety of tones of colour through texture and depth of glaze.
After two and a half years of research and testing, we were rewarded with an exquisite set of tiles that represents a huge step forward. It will be the first outdoor porcelain courtyard in the world.
Exhibiting the spirit of the V&A
The Sainsbury Gallery provides the V&A with a hyper-flexible 1,100m2, column-free space that will host the Museum’s world-class programme of temporary exhibitions. For the first time, the V&A has a purpose built space for these high-profile exhibitions, which bring huge international audiences into South Kensington. The character of the gallery, served by new state-of-the-art conservation rooms, is born from the history and spirit of the Museum.
The dramatic expression of the ceiling is derived entirely from the 256-tonne steel structure, in the form of fourteen triangular-section trusses acting as a folded plate, which span 38 metres uninterrupted and accommodates the 2m level change between Exhibition Road and the Museum entrance. It soars up to 10.5m over the visitor despite being beneath the courtyard.
Its expression follows in the neo-Gothic and neo-Classic museological tradition of ornate ceilings at the V&A and continues the promotion of the art and craft of manufacture that is restated for the twenty-first century. It follows in the tradition of the iron and glass barrel vaulted ceiling of the South Courts, an achievement of engineering prowess and elaborate decoration.
Intertwining old and new
Old and new, past and future are inextricably linked at the V&A.
The descent to the gallery is celebrated as an important part of the visitor’s journey, woven into the historic fabric of the Museum and framing otherwise impossible views of the newly revealed sgraffito façades on the Henry Cole Wing for the very first time. Visitors are drawn down the stairs by natural light, which V&A EXHIBITION ROAD QUARTER seems to lessen as they approach The Sainsbury Gallery until reaching the bottom where an uplifting pool of daylight appears.
Descent and ascent have been kept separate, designed with a specific focus on the theatre of the journey and the interplay between new and old – and to ensure that visitors only exit, not enter, through the shop.
Framed views of the Henry Cole Wing and the Aston Webb Building give visitors an understanding of where they have come from and where they are in relation to the rest of the Museum.
Entering The Sainsbury Gallery through the existing building – and not directly from the courtyard – intertwines the old and the new. In this way, we have unlocked the full potential of the historic building, celebrating its artistic heritage and looking to the future, breathing new life into the Victorian and Edwardian fabric.
And, if you look carefully as you come up the staircase from the gallery, you can see not only a framed view of the Aston Webb Building, but also the obsolete lift shaft from the abandoned Spiral building. It is just one more chapter in the colourful and complex history of the V&A.
The enduring values of the V&A
The values of the V&A are as relevant today as they ever have been.
They are celebrated in an inscription on the Aston Webb Screen, whose stonework retains the physical scars that World War II inflicted on the Museum.
After opening up the Screen, the entrance to the Museum has to be closed at night. We found significance in this living history of the Museum fabric and reinterpreted it for the twenty-first century. New perforated gates have been manufactured that reference the absence of the stonework we have removed from the Screen, becoming a beautiful way of mapping the imprint of shrapnel damage.
The gates resolve the paradox of resilience and permeability, memorialising the past as well as celebrating the future. They illustrate a richly sensitive response in a contemporary language to their historic context.
An imprint of the royal crest on the central gates, reflecting in a contemporary language, traditional representations of the royal coat of arms, is a reminder that the Museum was established by royal charter.
Entering into the world of the V&A
For visitors to truly understand the V&A Exhibition Road Quarter as an integral new piece of the V&A, it was vital for visitors enter the Museum through the existing buildings of the historic Western Range into The Blavatnik Hall, rather than directly into the new gallery from an entrance within the courtyard.
Three bays of the Western Range buildings have been cut to create the doorways for the new entrance to the Museum, exposing the elegant profile of the stonework and becoming an eloquent example of the power of revealing more by subtraction than by addition.
The V&A has a rich tradition of mosaic floorings throughout the Museum, with intricate borders that form the thresholds between rooms and between galleries. In the entrance hall, we have taken up the old mosaics and reused them to repair other floors in the Museum. We have reproduced the same colour marble mosaics to create a new pattern around the edge, inspired by the existing mosaic floors in the Museum, but reimagined in a contemporary design that is in turn a reflection of the courtyard tiles.
Telling the radical story of the V&A
We have used the V&A Exhibition Road Quarter to tell the story of the V&A. We reflect its values, its commitment to daring and innovation.
There is no other institution that would be quite so audacious in its commission, in the blend of the old and new, and in the daring of the construction process to realise it.
Indeed, the V&A Exhibition Road Quarter scheme is an engineering feat with extraordinarily challenging structural works, all carried out while the Museum remained fully accessible to the public. The project and its subterranean gallery 18m below the courtyard necessitated piling almost 50m down within 1m of a Grade I Listed building and underpinning a wing of the V&A and its collection while the Museum was fully operational.
Cambridge University, who work closely with engineers Arup, were so fascinated by the challenge that they have installed fibre optic monitoring systems into the tension piles – purely for research – so that tension reduction and uplift can be monitored. The findings will determine if traditional models based on elastic theory accurately represent reality. The results might advance engineering thinking in ways we could never have imagined at the outset.
It is another example of the V&A’s restless, pioneering spirit.
Afterword
On laying the foundation stone of the Aston Webb Building in 1899, Queen Victoria remarked that “I trust that the Museum will remain for ages a Monument of discerning Liberality and a Source of Refinement and Progress.”
This project is the next stage of fulfilment of her hopes.
V&A
The V&A is the world’s leading Museum of art, design and performance with collections unrivalled in their scope and diversity. It was established to make works of art available to all and to inspire British designers and manufacturers. Today, the V&A’s collections, which span over 5,000 years of human creativity in virtually every medium and from many parts of the world, continue to intrigue, inspire and inform. www.vam.ac.uk
The V&A Exhibition Road Quarter
The V&A Exhibition Road Quarter opens to the public on the evening of Friday 30 June 2017. Designed by Stirling Prize winner Amanda Levete and her practice, AL_A, the V&A Exhibition Road Quarter is the Museum’s largest building project in over a 100 years. Comprised of a new entrance, The Blavatnik Hall, magnificent open porcelain-tiled Sackler courtyard, purpose-built Sainsbury Gallery and state-of-the-art back of house facilities.
Over £48 million has been raised for the V&A Exhibition Road Quarter thanks to the generosity of The Monument Trust, The Dr Mortimer and Theresa Sackler Foundation, The Headley Trust, The Blavatnik Family Foundation, the Garfield Weston Foundation, the Heritage Lottery Fund and other donors including Peter Williams and Heather Acton and the Friends of the V&A.
REVEAL Festival 30 June – 7 July 2017 | Admission Free vam.ac.uk/reveal | @V_and_A | #RevealVAM | #ExhibitionRoad
REVEAL, a free, week-long public festival running from 30 June to 7 July 2017 to celebrate the opening of the V&A Exhibition Road Quarter, the largest architectural project undertaken by the Museum in over 100 years. Designed by Stirling Prize-winning British architect Amanda Levete and her practice AL_A, the V&A Exhibition Road Quarter will create major new spaces that will transform the V&A’s relationship with the public and its neighbouring institutions on Exhibition Road.
The festival will open with a special music and digitally-themed Friday Late on 30 June, hosted in collaboration with Boiler Room, which will bring audiences to the V&A and beam the Museum out to the world. It culminates on Friday 7 July with Fashion in Motion, four special catwalk shows in the new Sainsbury Gallery featuring Molly Goddard, British Emerging Talent winner at the 2016 Fashion Awards.
Throughout the week, featured artists and site-specific commissions will include an immersive light experience by Simon Heijdens; a special performance by Julie Cunningham & Company responding to Yoko Ono’s ‘Dance Pieces’; an ambitious new hybrid opera by Anat Ben-David with art direction and costume by Boudicca, staged in collaboration with the Stanley Picker Gallery, Kingston University; musical performances with the Royal College of Music and Albert’s Band from the Royal Albert Hall, and many other exciting activities, performances and resources for the whole family. At night, the historic Museum façades surrounding the new Sackler Courtyard will be transformed as Ron Arad, Zandra Rhodes, Jonathan Barnbrook, Greenaway & Greenaway, Toru Ishii and Leyla Reynolds ‘draw with light’ on the Museum’s walls. Part of an evening illumination cycle realised by Greenaway & Greenaway in collaboration with the V&A, the artworks will reference the V&A and its many collections. On Saturday 1 July, Exhibition Road will be pedestrianised for a day of cultural programming. Crossing the boundaries between art, architecture and science, spectacular floating Aerocene sculptures will fly high above Exhibition Road. Activated by only the heat of the sun, these beautiful air-fuelled sculptures reach up to five metres in size. The Aerocene project is initiated by renowned artist Tomás Saraceno, and developed by a non-profit Aerocene Foundation that unites a global community of researchers, activists, thinkers and technologists 30-Jun-2011
Exhibition Road is changing. AL_A’s project will unlock the potential to bring new audiences into the V&A, breaking down the separation between street and museum, and taking the V&A onto Exhibition Road and Exhibition Road into the V&A.
Visitors will be drawn in from Exhibition Road by a large, light-filled public courtyard – South Kensington’s Drawing Room – where their experience of the V&A will begin. This will be a place for major installations, events and appropriation by the public. In the area of sun, there will be a fabulous café. AL_A’s design places visitors at the centre of this experience and from here they will be able to see through to the heart of the Museum, to the Hintze galleries and the Madejski Gardens.
On entering the museum visitors will be struck by the dramatic interplay between new and old. This entrance is not just for the new gallery, it is for the entire V&A collection. The route to the gallery below is woven into the fabric of the museum and the visitor is drawn down by a pool of natural light.
The expression of the gallery ceiling is a direct response to its function and the structural challenge of spanning 38 metres, and follows in the museological tradition of ornate neoclassic and neogothic ceilings.
This structural solution is also used to generate the paving pattern of the courtyard - a subtle but readable expression of what is below. The pattern derives not just from the structure but also from the richness of the V&A collections, and continues the decorative and didactic tradition of the V&A buildings. It is a palpable reflection of the gallery space – in this way we have made visible the invisible.

