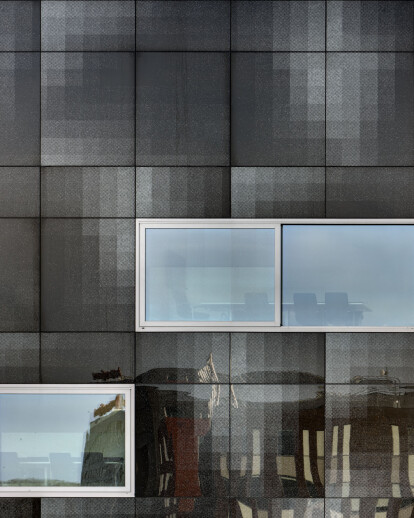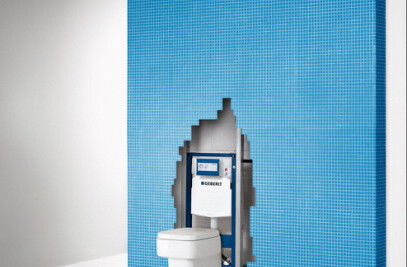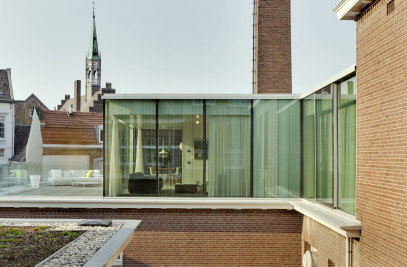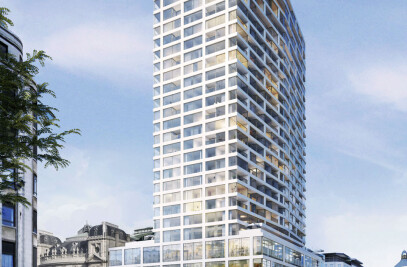Sited in a newly built industrial zone, the tower engages and connects two ‘ground’ planes, the lower level of the road branching off the A2 highway, where deliveries and parking take place, and an elevated level at the top of the parking garage, served by a bus line, where the main entrance is located. The plan of the tower takes the form of its narrow, polygonal site, and is organized around two structural service shafts, so that circulation on each floor runs continuously around the perimeter of the building, just inside the façade, and all the office spaces are given views out through this peripheral movement zone. The glazing of the building skin is fritted with an enamel printed pattern, which ranges from transparent to translucent in a non-repeating rhythm, so that, depending on the angle, time of day, and density of the pattern, one either sees into the interior or sees a reflection of the building’s surroundings.
Products used in this project
More Projects by Wiel Arets Architects
| Element | Brand | Product name |
|---|---|---|
| Manufacturers | Geberit | |
| Manufacturers | Scheldebouw Heerlen BV |
Products Behind Projects
Product Spotlight
News

Albion Stone creates stone bricks from “unloved” stone
A stone brick is a sustainable building material made using stone blocks and slabs that do not meet... More

25 best engineered wood flooring manufacturers
Engineered wood flooring is a versatile building product that offers several advantages over traditi... More

Austin Maynard Architects designs a “pretty” wellness-enhancing home in Melbourne
Australian architectural studio Austin Maynard Architects recently completed a new two-story house i... More

Ædifica completes residential development in Montreal emphasizing densification, sustainability, and quality of life
Montreal-based architectural practice Ædifica has completed Cité Angus II, the second p... More

Knox Bhavan reimagines challenging London brownfield site as contemporary low-carbon home
London-based architectural practice Knox Bhavan designed Threefold House, a new residential property... More

Tokyo Kabukicho Tower appears like a giant animated water fountain
Tokyo-based Yuko Nagayama & Associates designed the expansive facade of Tokyo Kabukicho Tower, a... More

Introducing Partner Vondom
Vondom is a leading company in designing, manufacturing, and commercializing avant-garde indoor and... More

Silt Middelkerke is a new architectural landmark on the Belgian coast
Middelkerke, a municipality in West Flanders, Belgium, has an eye-catching new venue and public spac... More



























