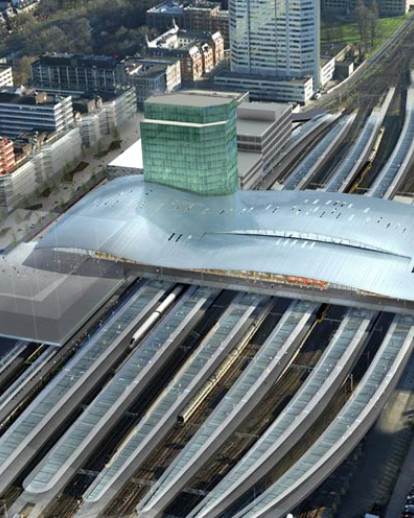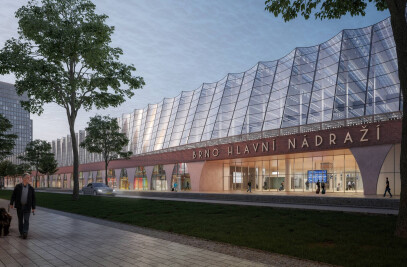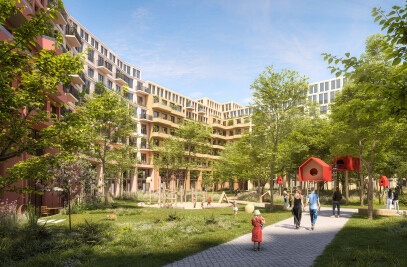The annual number of travellers at Utrecht Central Station is expected to double in the next 20 years to something like 100 million. As the present building is unable to cope with such figures, Utrecht is to have a new integrated station complex that can handle the logistics of train and tram travel as well as that of local and regional buses. Hoog Catharijne shopping centre is being renovated with the existing arcade replaced by two parallel east-west routes, the Centrumboulevard. In the design, the connected interiors of Hoog Catharijne and the station have been unhitched. The present taxi platform is replaced by a spacious ground-level drop-off/pick-up point for taxis and the public. Travellers leaving Hoog Catharijne en route for the station first arrive at a raised forecourt in the open air. Seen from across the forecourt, the station concourse registers as a free-standing building, large and inviting, a no-nonsense structure with a beginning and an end. The way in from the street (Stationsstraat) by stair, escalator and lift is similarly high-profile and easy to reach. Stationsstraat itself is to be widened and will include generous cycle-paths and urban greenery and in the middle the new forecourt, literally a bridge between Hoog Catharijne and the station. The side facing the trade fair site (Jaarbeursplein) is also to get a raised forecourt accessing the station and the forthcoming municipal office. The striking undulating roof and tall glazed frontage with views out give the interior a touch of class without unduly calling attention to itself. The public and all the typical extras that enliven a station add colour and atmosphere. With its mass of glass and the generous entrance, Utrecht's new station will make those entering it feel welcome.
Project Spotlight
Product Spotlight
News

Shigeru Ban’s Paper Log House at Philip Johnson’s Glass House
In New Canaan, Connecticut, Shigeru Ban: The Paper Log House has opened as part of the 75th annivers... More

10 commercial buildings that benefit from planted facades
The integration of nature into architecture marks a proactive urban response to the climate emergenc... More

Hudson Valley Residence by HGX Design draws inspiration from local agricultural vernacular
New York City-based creative studio HGX Design has completed the Hudson Valley Residence, a modern,... More

Key projects by Perkins&Will
Perkins&Will, a global interdisciplinary design practice, places architecture at its core. With... More

Archello Awards 2024 – Early Bird submissions ending April 30th
The Archello Awards is an exhilarating and affordable global awards program celebrating the best arc... More

Albion Stone creates stone bricks from “unloved” stone
A stone brick is a sustainable building material made using stone blocks and slabs that do not meet... More

25 best engineered wood flooring manufacturers
Engineered wood flooring is a versatile building product that offers several advantages over traditi... More

Austin Maynard Architects designs a “pretty” wellness-enhancing home in Melbourne
Australian architectural studio Austin Maynard Architects recently completed a new two-story house i... More

























