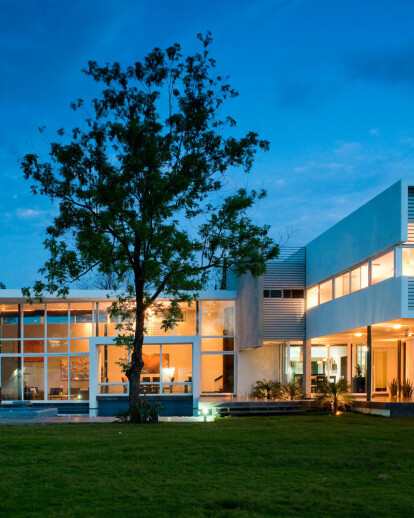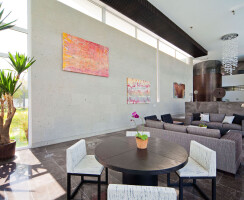This residence was developed on a 5000 square meter plot of land. The program took place between two existing trees, it aims for the best views of the Sierra Madre mountains for the social and family spaces. This huge plot allowed us to work with an outline in the shape of a cross, where the plan rotates according to the views and the accent meant for each space, we always have a terrace or a partialy covered zone that "dissolves" the difference between the internal and external areas. This resource is also an attempt to respect the vast amount of trees that was already in the plot, and it served also to make the most of the pleasant landscapes and the shadows casted on the façades. One enters the plot through a very discreet hallway which, as it opens, reveals the house set among the trees. A rotunda surrounds two walnut trees, and it functions as an external entrance hall that connects to a cube of concrete that serves as an access. It takes the visitor to an L-shaped slab, which is the great entrance to the garden and the terraces in the back.
The house is organized by a central space with a wood cilinder as a motif. It conceals a commode in the ground floor, and a study room in the first floor. This space divides the zones of the house: on one side, the ground floor contains the social part, opened and merged with the exterior; on the other side, the semiprivate area -more closed and intimate. The first floor holds the secondary bedrooms in the front and the master bedroom in the back of the house, with a view to the enormous garden. The project is a geometric feat of simple planes and volumes that generate spaces that become external or internal in a very subtle fashion.





























