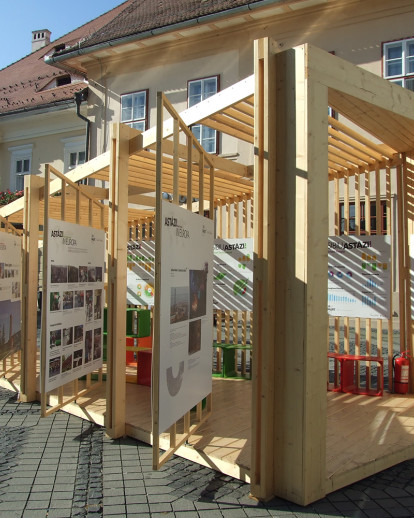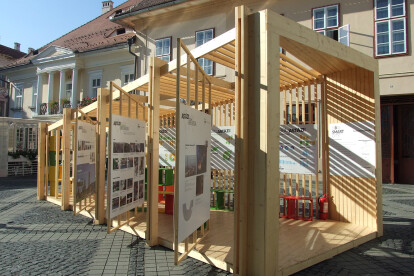Location: The main square of Sibiu City, Romania Project team: Design: COOP pe Strada ( Erika Barth, Diana Galos, Judit Jozsa, Marius Micu ) / Consultant: Michael Engel Project area: 20 sqm Project year: 2013 Developer: Heritas Foundation Other contributors: Tamwood (construction), Horia Mărginean, Dani Mărginean, Rareș Scrob (volunteers at construction)
Having a relatively small budget, there was a need for a flexible place for interaction, exhibitions, debates and presentations, intended to be located in a highly visible urban space. Based on the programme of needs and considering the location, the team developed a concept of intervention, building a trapezoidal shape both in plan and in elevation which captures the image of the city, in the same way as a telescope does, framed by the rectangular shape of the entrance. The narrowest side receives a bench offering a privileged place on the visual axis and the structure emphasizes the gradual opening of "the lens". The arrangement of the slats, both vertically and horizontally, contributes to the formal concept, defining the object by its transparency and the abstract play of shadows and lights. The pavilion was designed to operate alternatively as a space for discussions and exhibition. This was accomplished by the distinct treatment of the two long sides of the structure: the one parallel to one side of the square is fixed and made of vertical slats supporting drawings exhibited both on the inner and outer part, the other side being made up of three exhibiting rotating panels. These panels can be opened when the pavilion works as an exhibiting space, or closed when it transforms into a meeting and discussion place. The organization of different activities is made possible by a fixed table, a fixed bench and 20 mobile chairs. These items are located at the narrow end of the pavilion allowing presentations with the audience oriented to them. The modular seats (made following a previous design of the COOP team) have a curved shape and can be combined in a variety of arrangements. They are intensely colored, to contrast with the natural wood of the pavilion. As the design intended to be as eco friendly as possible the used material is pine wood and the structure was conceived as a modular and easily to be reassembled one. Although it was displayed in the square only for 10 days, the pavilion was used and appreciated by the public and was considered as a success by the organizers. It is estimated that the pavilion had approx. 1000 active visitors in total, hosting a series of lectures, exhibitions, debates and workshops. The main role of the pavilion was to inform and consult the people living in the city about a strategic document made for the municipality. People were invited to visit the exhibition set in the pavilion and fill in a questionnaire in which they could express their opinions about the city. It will be set up again three more times in the next 8 months in order to continue the process of public consultation and participation.





























