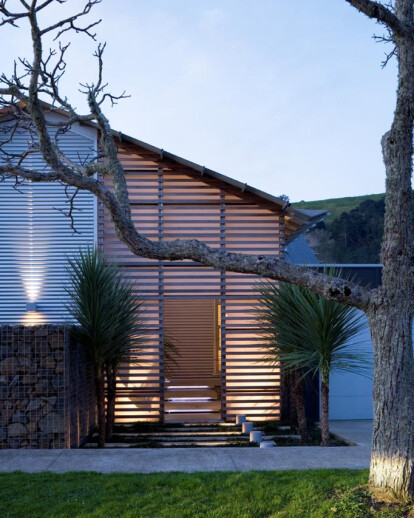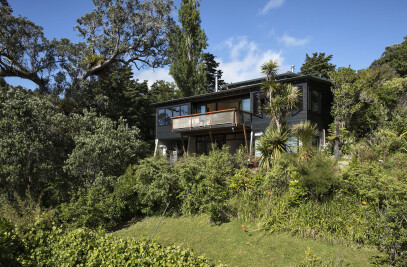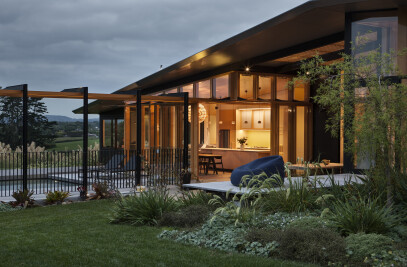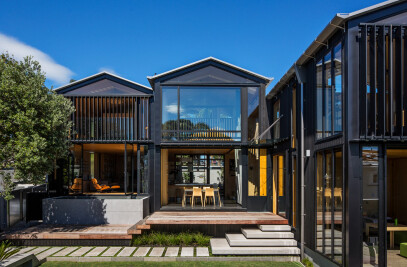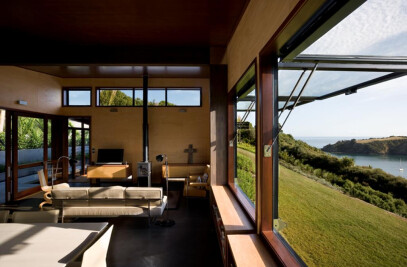A multifarious project that has seen the makeover of a tired, generic 1920’s bungalow into a modern, contextual, architectural home and provided a journey of personal and inventive discovery for the owner/architect/builder and team involved in the project.
The bones of the old house remain and have received a fresh, clean-lined skin of natural Zincalume and plywood. The linear axis of the original ‘shotgun’ plan has been reinforced by the alignment of new structural elements to enhance the connection with the site and the landscape beyond toward Mangawhau – Mt Eden.
The street façade presents complementary elements varying in form and texture with the central, illuminated ‘lantern’ courtyard marking the entrance. New additions include the plywood cube-form garage and the dominant front gable that houses a guest bedroom and workshop below. At the rear the outdoor room provides a transition between interior spaces and the garden. The adjacent master bedroom suite provides views to the mountain and connects directly with the outdoor room through sliding plywood shutters. Landscape elements such as the tank-like swimming pool, in-situ concrete blade walls, huge turpentine benches, and columns of steel fence soldiers are all oriented to the formal axis. A palette of naturally expressed materials has been used from smooth, ‘off the form’ concrete to rough, caged scoria rock.
The project provided many opportunities for experimentation and testing of design concepts devised by the architects. In the outdoor room large pivoting and counterweighted doors, in steel and polycarbonate, were a challenge met through a combination of sketching, scale modeling and, eventually, trial and error. Other unique features such as large custom eaves and gutters - that express water collection -; insulated plywood shutters; composite frames; suspended sun screens; self-closing sliding pool fences; gabion walls; in-situ concrete wall blades and suspended slabs have all been subjects of innovation.
Ecological features
Underpinning this architectural focus are sound principles of sustainable design. The exposed concrete floor slab of the outdoor room provides thermal mass for passive heating while the operable pivoting doors, glass louvre walls, and sliding shutters provide natural ventilation and cooling. Other features include high levels of insulation; sun screens; solar hot water heating; and wood burner space heating with wetback. Recycling principles - beginning with the reuse of the building itself - are carried further into everyday life with facilities for composting and recycling as well as gardens for the homegrown herbs & vegetables. Scoria excavated from the site for the swimming pool was used in the galvanized mesh cages of the gabion walls. Thoughtful design and detailing are to the fore in the implementation of these values.
Being owner, architect and builder has been a challenge that has offered an opportunity for personal discovery through the hands-on approach applied to the build. This role has been supported by various family members and relations who have carried out the majority of work on the project. The result has been a high level of ownership, pride and satisfaction for all involved with both the design and build of this project.
