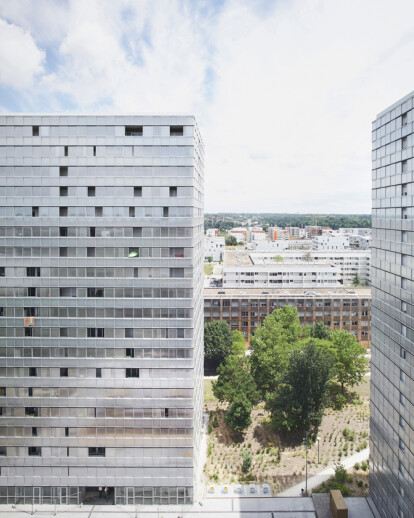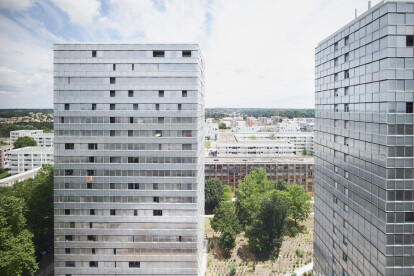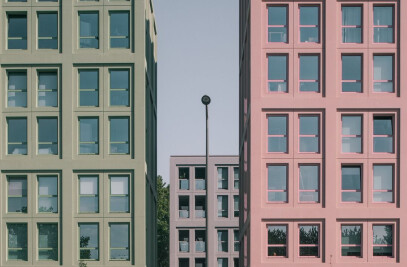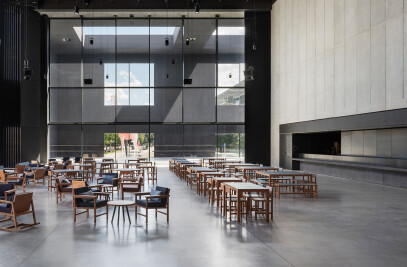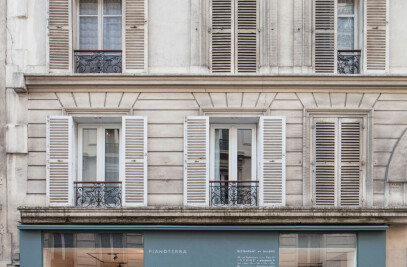Consisting of primarily of collective and social housing, the urban development project, accommodating roughly 10,500 people and 50% of Lormont’s population, is now completed.
Lormont Génicart The Génicart district,located near the centre of Lormont and adjacent to the town’s main urban and interurban network, consists primarily of collective and social housing. Comprising 10% of the city’sarea of the municipal territory, of the city, it accommodates roughly 10,500 people and 50% of Lormont’s population.The program of thisThis ambitious urban and social renovation project is organized around four different residences, located on the South sector of the district: Saint-Hilaire (387 units), Leroy (114 units), La Boétie (105 units) and Villon (104 units). The project has established a residentialisationprogramme. unfolds in the establishing of a residentialization program. The term “residentialisation” originated in the 2000s and follows the first phase of rehabilitation of housing estates operated from the 80s.The r Residentialization responds very pragmatically to the constraints of collective housing of large assemblies, for large populations set by the investors. The housing In this programme, housing units are gradually distinguished from one another, and the public space followed the same logicpublic space follows suit. :through Through the use of pathways and a more progressive hierarchy of public and private, the presence of unused collective space is reduced.
The pitfall of residentialization lies in its premise. It is an impoverishment of shared spaces, a homogeneous privatization of ground against the very principle of large sets: the free plan .The risk is to strengthen the withdrawal, and return once again to the margins of neighborhoods . The project area Génicart attempts to reconcile the redefinition and the free plan .Taking advantage of every opportunity offered by the need to intervene on the buildings, the project follows an overall strategy to of make making the city blocksurban blocks more readable comprehensivethrough their architectural treatmentarchitecture, while whilstkeeping the landscapee more open, . This is achieved through gradually transforming public and private spaces such as green areas, sports facilities, and new pathways into an entirely pedestrian area. public and preserved, as new green areas, sports facilities, new pathways and meeting places gradually transform it into a fully pedestrian space.
From the residencesuburb to the city block;, from no no-man's land to the urban park Each residential group is reconfigured into a distinctive entity and follows the logic of the plot area. The renewal of the façades, which is initially designed to thermally insulate the building, opens up an opportunity for a dualistic approach of tothe rehabilitation. On one side, it was possible to generatethe rehabilitation haspresented an opportunity to generate more space through creating,more additional rooms, loggias and more spacious balconies.;Oon the other, this hasit has defined a new architecture, visibly distinguishing each city block from one another.The three towers of St. Hilaire define with their new envelope a bright plaza and a playground area.; Leroy, situated on a timberedwooded hill, just at the border of the street, creates a very freshbucolic atmosphere.;Boétie, organized positionedaround a large central lawn, is reestablished by new landscapes and equipped with linear seatings , offers open green spaces for families.; and Villon, -situated at a crossroad at the crossroads of paths, in the heart of a woodedforestedsetting areaand sheltered from the windswind, offers sunshine during thein the afternoon and places a spacefor relaxation, hidden from the major traffic at the esplanade Saint Hilaireand the peripheral highways.
Creating an more openand better equipped communal space and a genuine urban park within the estate The parking areas are entirely redesigned, rationalized and concentrated around the site’s edges. The As a result, theabsence of vehicles will create a genuine urban park area at the foot of the buildings. Within this park, we place wooden and concrete elements will be placed that willto serve as transitional spaces, terraces, retaining walls , abrupt shifts of the levels and playground areas . Each space creates a network of wooden and concrete landmarks, pedestrian pathways and meeting places between the housing groups.These defined elements will contrast to areas of lush and diverse vegetation. The wooden and concrete structures are characterized by their spatial qualities and will thus function in a way as thesimilar to classical elements of the romantic garden – such asfollies, bandstands, pavilions, belvederes, terraces and fountains –, and will complement the existing landscape to create an genuine urban park. Thus, the limits spaces between each residential unit and the crossroads will be marked by green zones.
Saint Hilaire The St. Hilaire’s esplanade is completely redesigned as a public outdoor spacein to be inbalance with the surrounding dense vegetation. as a public outdoor space, fThis space is focused around a children’s playground, thus creating an area for interaction and community buildingzone for thebetweenthe young populationin ofthe neighbourhood. This is achieved through an easy to access, three-tier compact structure, entitled«Quartier général» by placing a compact structure , which is easy to access, attracting the local residents.
Called The first two tiers of«Quartier général»are, this structure features two levels, used as playground, and one third levelwith the third tier operating as a public terrace which offers a public terrace. The set structureis designed formedout of wooden frames with cladding of perforated metal sheet claddings, providing safety and privacy for the children.Among the different games theThe outdoor area is equipped withfeatures2 twoslides, a trampoline, climbing nets, adventure courses, all 25m x by 4m, and rising up to 6m m high.The playground arouses curiosity and attracts families, which will activate stimulate activity and community inthe neighborhood. In addition, theThis unique exclusive and unique public facility can be by its singularityon its own serves as a source of a pride for the residents.The playful and sportsand childlike amenitiesfacilities, like the sports facilities,in themselves have indeed a tremendous potential for urban developments developmentbecause it they projects directly on the image if the neighbourhood.
