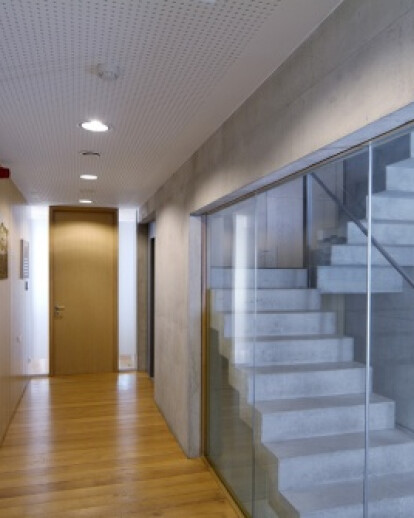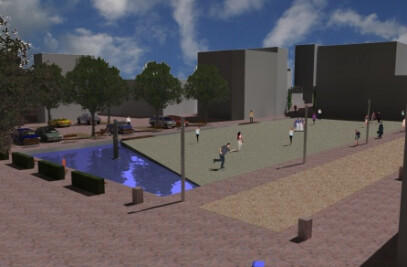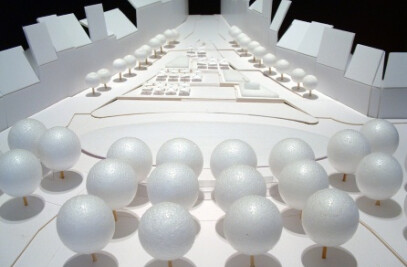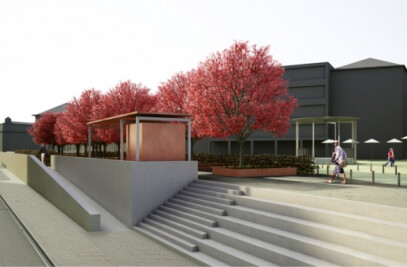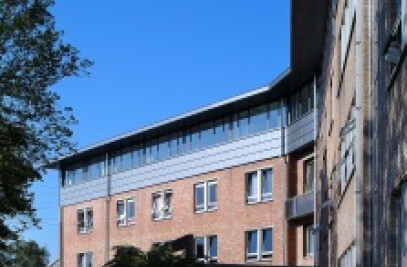The St Remacle square in Stavelot is a listed area. The process of its urban renewal has its first origins in the tearing down of a big villa with garden, which occupied a big part of the eastern side. The preliminary plan was adapted in 1985 - the project is carried out in several stages. The first two are finished in 1988 and include the construction of a building to accommodate a pharmacy and living units as well as the creation of 11 parking slots. The third stage, the building of 6 social housing units, is finished in 1989. The fourth stage is finished in 1993 and included the building by the town of Stavelot of 8 living units and two offices. The fifth stage is constituted by the construction of a complex including the town hall. Situation
Since the 13th century the town of Stavelot has preserved a perfect coherence not only in its urban structure but also in its typology and choice of materials. The whole studied site is located within the protected area boundary of the ancient town of Stavelot. The Saint-Remacle square that was originally closed on its four sides, forms the core of the ancient town. The greatly marked parcelling is occupied with buildings of medium size, that is to say three levels, generally on two or three bays, and in some cases four or five bays. Objective
The objective is to integrate to the existing urban fabric a modern and social architecture that is supposed to attract attention to the square and its surroundings. The programme that was designed by a master plan adopted in 1982 foresees the building of 20 to 25 social housing units, a car park with 15 parking slots and a commercial location for a private developer.
