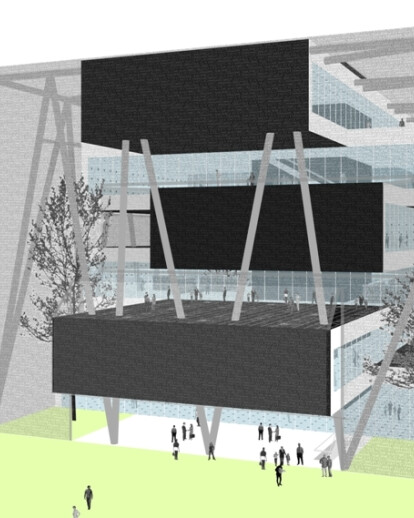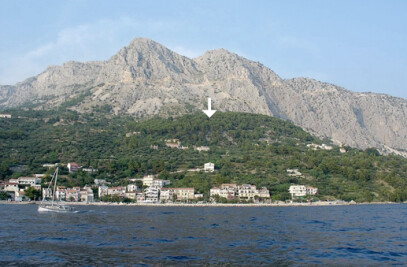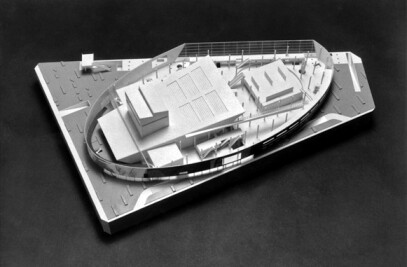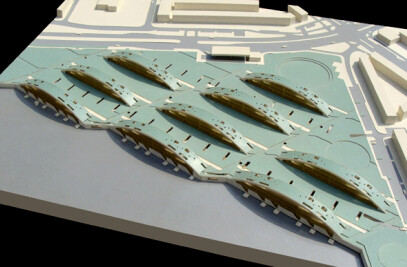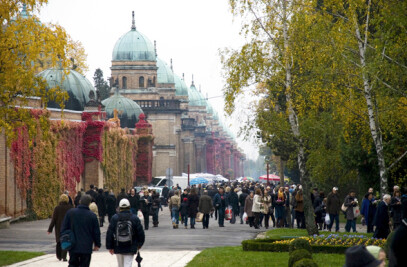The urbanism, forming the campus, has a duty of making order. That urbanism order is a suggestion of the belief in a mission the campus is supposed to conduct. We are realizing that idea by elements/ buildings that form a green rectangle by inner facades, while the external edges follow the irregularities of the site. That way, we’re showing ‘respect’ to the disorder of the place. We found the concept of the University Library in the middle of two extremes; first one is previously collected knowledge and the second one is the Mediterranean Palace form. Knowledge is used to concentrate all the available facts in a reachable point of the city, and the traditional forms are used for being max contextual. We can also make a parallel with the renovation of demolished Zadar peninsula; building traditionally but also very contemporary. The concept suggests structurally stacked floors, rotated by 90 degrees to make interspaces. The result of rotating each floor is ten terraces, shady during the summer and sunny in the winter, which are small enough to provide privacy of studying and socializing. The metal net, which wraps the library, protects it from too much insolation, creating four atriums. It distributes the sunlight so that there is enough of it, but not too many and it forms the space where we are outdoor but not on the street. The net is actually in a role of the shutters. The library is zoned vertically. It starts with an underground garage above which storerooms are placed, followed by an entry on the ground floor rising towards the reading rooms. The vertical structure consists of steel columns filed with concrete, and the horizontal one is a steel bracket system. The reinforced concrete communication zones secure the building from earthquake destructions. The façade materials are traditional, Mediterranean, we can also say they are typical for Zadar, alluding to the houses made on the peninsula during the fifties.
Products Behind Projects
Product Spotlight
News

Introducing Partner Geopietra
Geopietra® is an international brand and an Italian company founded in 1996, specialized in the... More

Shigeru Ban’s Paper Log House at Philip Johnson’s Glass House
In New Canaan, Connecticut, Shigeru Ban: The Paper Log House has opened as part of the 75th annivers... More

10 commercial buildings that benefit from planted facades
The integration of nature into architecture marks a proactive urban response to the climate emergenc... More

Hudson Valley Residence by HGX Design draws inspiration from local agricultural vernacular
New York City-based creative studio HGX Design has completed the Hudson Valley Residence, a modern,... More

Key projects by Perkins&Will
Perkins&Will, a global interdisciplinary design practice, places architecture at its core. With... More

Archello Awards 2024 – Early Bird submissions ending April 30th
The Archello Awards is an exhilarating and affordable global awards program celebrating the best arc... More

Albion Stone creates stone bricks from “unloved” stone
A stone brick is a sustainable building material made using stone blocks and slabs that do not meet... More

25 best engineered wood flooring manufacturers
Engineered wood flooring is a versatile building product that offers several advantages over traditi... More
