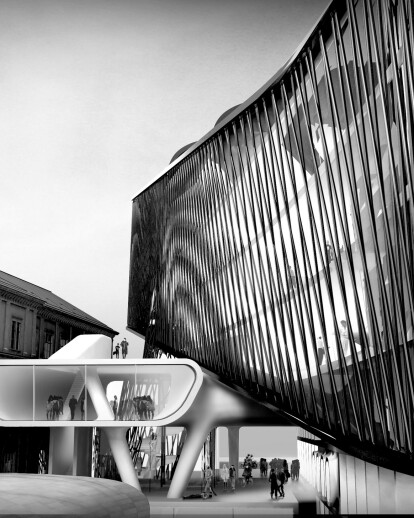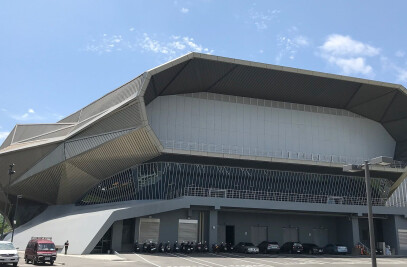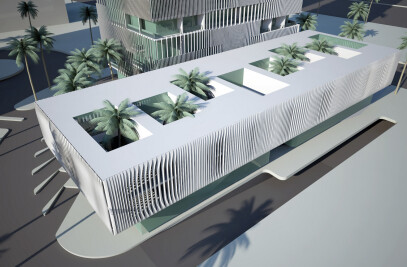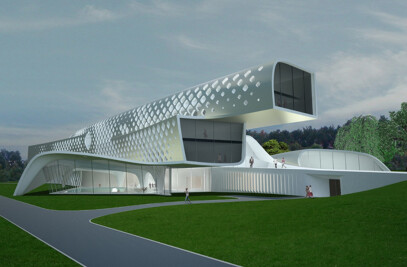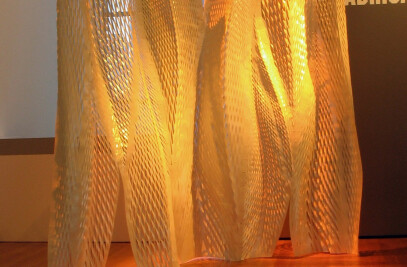The Angewandte has undergone a fundamental change from its beginnings as the arts and crafts school of the imperial Austrian Museum of Arts and Industry to its present status as an internationally recognized university. We see the new addition to the Angewandte as an opportunity to produce a new architecture commensurate with the burgeoning international status of the school and its teachers. Our proposal, a dynamic arrangement of a cantilevered bar branching out of the Schwanzer building, a library, an auditorium and a bi-level courtyard, is driven by the formation of a new ground that will link the school with its surroundings.
These additions not only must confront the vital challenge of incorporating new and old architectures but also develop new spatial opportunities for three essential elements that define the culture of the institution: Discourse, Production and Display. These are not abstract concepts, but palpable organizational principles that guided our design from an overall urban concept to the tectonics of the building itself.
Our proposal/addition takes the three major buildings – the MAK; the Ferstel, the historic origin of the school; and the Schwanzer, 1960s utilitarian modernist loft-building – and produces coherence, changing a residual space between the buildings into the central focus of the institution’s activities and ambitions.
The new building emerges from the rigid uniformity of the Schwanzer building, its dynamism a foil to the modernist regularity. An addition should not merely be “new”, but should fundamentally re-read the context. This bar is at once continuous with the Schwanzer Wing and discrete –a catalyst that activates the existing buildings.
As it extends above the courtyard it forges new connections not only between buildings, but also to the city: you can look out, above and below. The building is part of a pedagogical intent to disestablish a routine experience of the city and the homogenous modernism of the Schwanzer.
The structure that supports the tilting bar extends through the floorplates, crossing in the middle to free the envelope from opaque bulk. Each level of the Schwanzer is uniquely affected by the presence of this skeleton, a new structural typology: a cruciform Vierendeel that while spatially coextensive with the Schwanzer is structurally autonomous, imparting no gravity or lateral loads on the existing building.
On the outside, a variegated rod-net modulates light and provides structural support to the slab edges. Inside, the bar is populated with studio spaces.
The diagonal envelope of the bar opens the ends of each floor to views of both the sky and ground. On the upper levels of the bar vaulted hoods bring more light into the studios. At these levels the bar also reconnects with the Schwanzer building with discrete bridges; a significant contrast with its fused origins. In a move appropriate to its modernist origins, we render the base of the Schwanzer building visually transparent and replace existing program with exhibition spaces and galleries.
Below the outer extent of the bar a library connects the second levels of the Schwanzer and Fertel buildings, replacing the existing wall-like link that previously blocked the courtyard. Within the Schwanzer and flowing out from the library, the second level is a dedicated space for discourse, filled with study spaces and lecture rooms.
The architecture we are proposing considers the complex public role the Angewandte plays relative to the interaction between students, faculty, museum-goers, visiting intellectuals and the general public, each of whom engages with the complex in significantly different ways. The nature of the institution as a cultural machine should emphasize the distinction between production and display. Therefore, like the theater, back of house activities such as learning and production should be kept purposely distinct from front of house activities such as exhibition and display.
Though we recognize the pervasive contemporary impulse to create a crude democratized space, it is also important to preserve and respect the necessary space for study and creation. With this in mind, the new courtyard is comprised of two different levels.
The lower “monastic” courtyard serves the students and brings light into the surrounding cafeteria and workshops; it is given over to the life of the school. The upper public level that surrounds and overlooks the activities of the excavated student courtyard retains a degree of engagement between onlooker and student that celebrates the spectacle of production and student life at the Angewandte. However, the lower space is not accessible to public, giving the students an opportunity to meet and produce their works in view of but separate from passersby on their way to lecture halls and exhibition spaces.
The main auditorium is the most prominent feature of the sunken courtyard and is accessible from both the lower student level and a continuous upper public ground. This new, connected public interface, extending from the river on one-side, reaching through the galleries and into the main auditorium, and continuing out to the MAK and the arcade on the Ringstrasse forms the heart of the urban strategy of the project.
Rather than focusing and limiting the connection with the city through one main gate, we have conceived of an active urban nexus that will address the diverse demands of both the university and the general public. To affect this, we have created three different entrances into the complex. This larger urbanistic logic opens the institution to the surrounding public thoroughfares from the gate on the Ringstrasse to the Fritz Wotruba Promenade on the Wien River. A third entrance at Oskar Kokoschaplatz, framed by the floating library – an embodiment of the discursive side of education – will serve as a new monumental gateway into the courtyard for students and faculty members.
