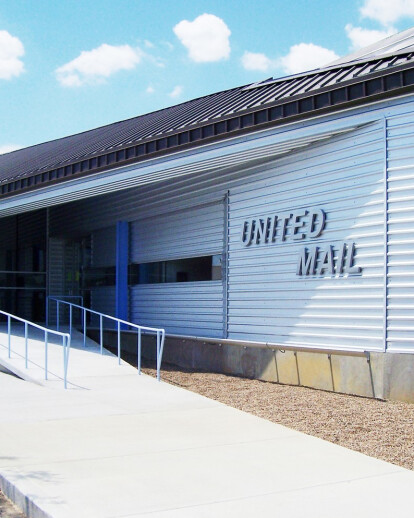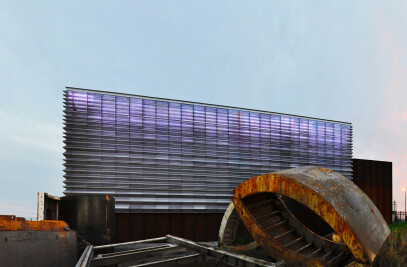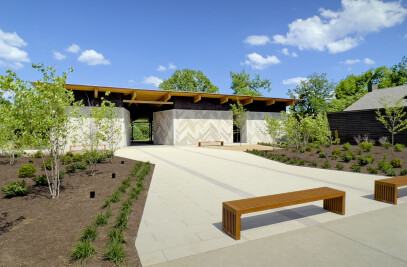United Mail, Inc. is a mail services company that specializes in the custom processing of high volume bulk mail and shipping-related data processing & letterpress. Located in an industrial park area south of Louisville the 62,420 s.f. project involved the renovation & expansion of the company's administrative headquarters and processing plant facility, all originally housed within a circa-1960's kit-of-parts warehouse building.
In relation to the client's request to maximize administrative & plant production spaces allowable within the existing property, numerous challenges & constraints were addressed in the design strategy, including: 1) resolving complex semi-truck & employee vehicle circulation patterns within an irregularly-shaped lot, 2) working within a tight construction budget target of $68/s.f. and 3) developing a design strategy that enabled a construction process that did not shut down the facility nor interrupt non-stop, overlapping work shifts. While the facility is comprised of two distinct functions that must be programmatically separated for security purposes (administration & processing plant), the project is grounded in the client's desire to provide an energizing work environment that conceptually unified both work groups.
Working with limited site clearances, the new facility layout is organized around a simple production circulation loop beginning with a 'Receiving' area for raw materials and ending with a 'Shipping' area for the delivery of processed mail. Loading dock circulation for semi-truck traffic, which presented the greatest spatial constraint, was improved through the use of three-point turning patterns and determined the remaining available areas for building expansion.
Utilizing a pre-manufactured metal building system for economy, new building additions are designed with straightforward single-slope roofs & simple spans. The new administration area expansion, which wraps a portion of the existing building, presents a new facade and public entry. Within the building, core office spaces & administrative areas are consolidated into two primary groupings in order to maximize the amount of flexible area for plant processing.
Proximity to exterior views, natural light & full spectrum artificial lighting enhances work productivity & comfort. Vibrant color palettes define transition zones & communal areas, and function as a color-coded system of orientation within the vast facility.
Inspired by the bulk materials & production activities observed throughout the existing facility (stacking, sorting, bundling, and color coding), the project celebrates a limited construction budget through the use of common industrial materials & off-the-shelf components reinterpreted though playful detailing.

































