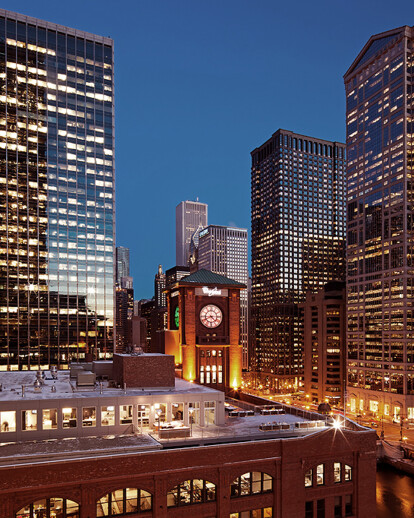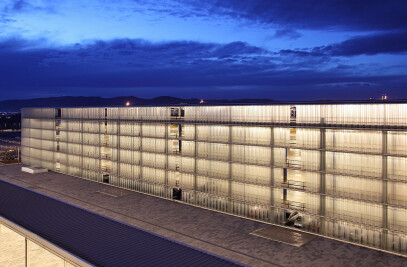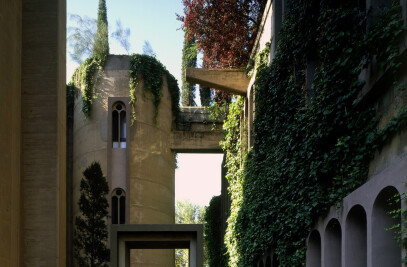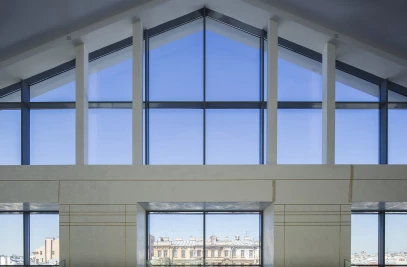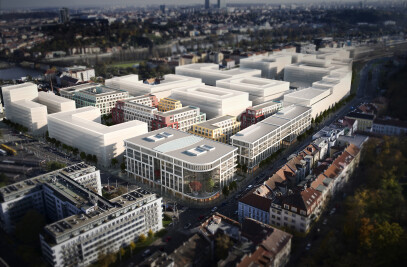The project for this 50-storey office block sought to favour the possibility of a panoramic view over the city, so that there is an evident predominance of glass on the façade while nevertheless avoiding the formulaic glass tower of arbitrary forms. The existence of the American tradition of skyscraper construction, with some especially attractive examples in Chicago, suggested the need to reestablish a dialogue between the classicism of stone and the high-tech of glass. The façade reveals a design of classical proportions which recalls Giotto’s campanile in Florence cathedral, divided into different levels linked together by columns. Particular attention has been devoted to the detailing and the appearance of the ground floor, the interior of which functions as an atrium, while the upper floors form a classically-proportioned temple on the roof. The building as a whole expresses the desire to inscribe itself in the existing urban context and makes its own distinctive contribution to the Chicago skyline.
Program: luxury offices, meeting rooms, restaurant, health club.
Client: the prime group & kemper insurance company Surface: 110.000 m2
