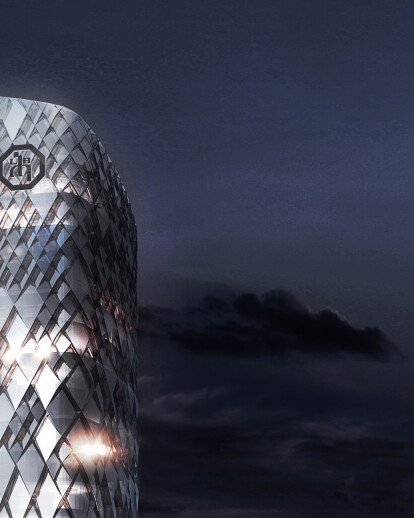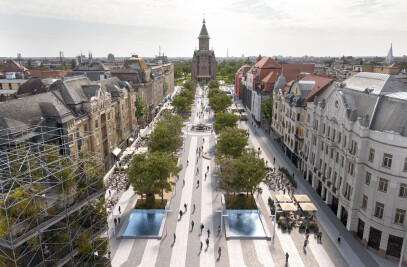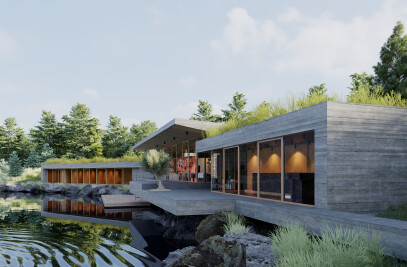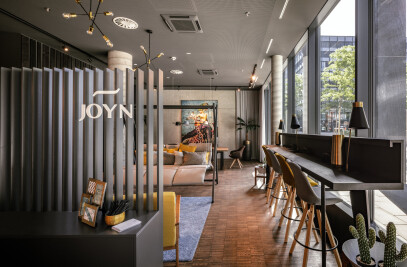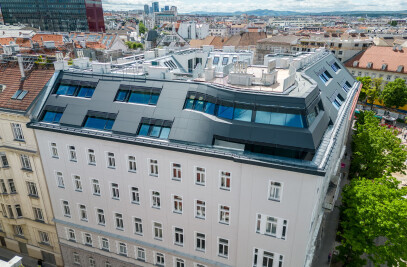In Cooperation with BET architects.
United bank represented in units coming together in to a single entity in a seamless fashion. These units are the shares that make up the bank. Shares are the people that came together to make this bank a reality. These units cluster into capsules which then recollect to a single entity expressing unity of units. The unit is also the smallest financial unit which comes together in to hundreds, millions and billions…to create the financial strength and power in which the bank is well represented in its business. Hence, the building form is conceived as a composition of a tower and podium articulated with diamond shaped unit interwoven together forming unity of units to symbolize the ‘Hibret’/ Unity Bank. At the ground floor, a common plaza with urban landscape is created which lead to different entrances: branch Bank, Headquarters, shopping and rentals. This common plaza serving as a transition place also symbolizes unity- people of different interest are coming to one shared point. At the same time the proposed HQ building is thought to respond to the existing urban fabric by responding to different existing heights, human scale and creating urban plaza at the entrance level. Until G+3 is responded by the podium made of different volumes, from G+3 up to G+10 it was responded by larger grains or units forming a façade pattern. Whereas, from G+10 up to G+32 the pattern cascades diminishing upward exaggerating the perspective.
