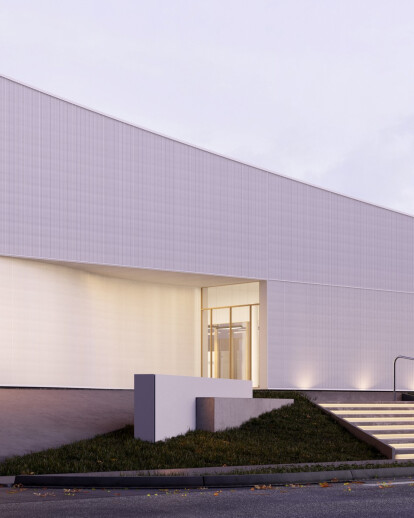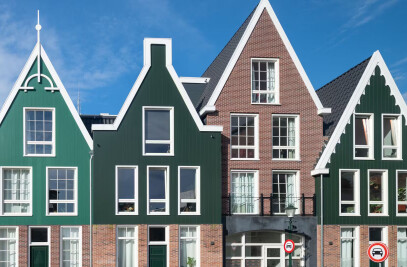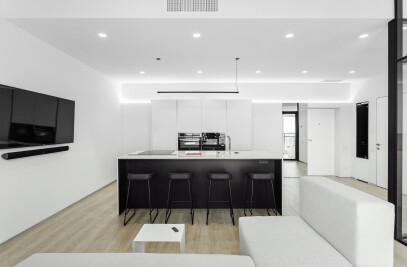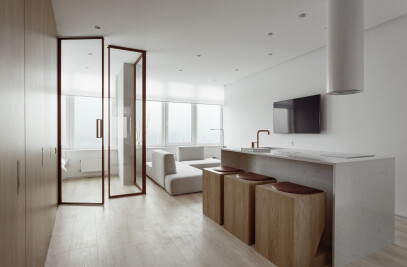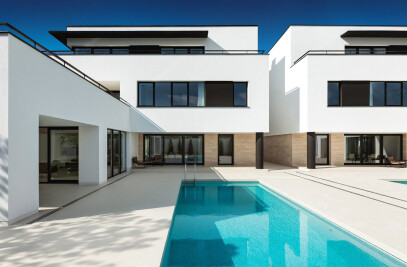We had focused our attention to the functional zoning for IT-office first and we understood that existing solutions can be improved. A spacious co-working, the center of Kiev, the developed infrastructure, good transportation are not enough. We have decided to create the perfect office for IT-experts and relocate the office from main streets to a green suburb.
We analyzed the details of IT-experts schedule and conditions of work. The main issue of the project to improve the conditions of work for IT-professionals in accordance with their actual needs and lifestyle. 1.IT expert doesn’t work in by the work schedule of the big city (9: 00-18: 00), his daily rhythm is the deadline. 2. To place even the best office in the city center is inefficient because of the traffic, high cost areas. 3. Specificity of the organization requires additional, non-standard solutions function workspace, entailing an increase in the nominal minimum space required for one specialist. 4. It is no secret by the results of research that most of the developers are introverts who prefer a quiet and comfortable life.
There was born the idea of a universal-office module for IT-company. We developed the concept of an independent module with its own infrastructure. This module was developed as the first "brick" for the future IT-city. There was developed a complete ecosystem, micro- infrastructure, which can be the beginning for the adjacent areas development. To develop the 1st unit we chose the area in a 20-minute transportation from the center of Kiev.
Shape The shape is based on the classic form. It is a box. It was divided into 4 functional zones There was important to organize an internal courtyard. In the point of necessary issues and the idea of technologies the box changed its shape. A simple geometry of the yard also had been changed. The selection of façade’s materials was determined by the idea of modern technology. The market of IT- technologies is transparent and we find new unique products daily. We chose Metal and Wire Mesh Materials to cover the fronts.
Functional planning consists of the following areas: - Reception - Meeting area - Meeting rooms - Conference hall - Office open space - Co-working - Gym - Café-coworking - Lounge - Courtyard- Recreation Area - Game area. Recreation room
The total module’s area is 2000 sq.m.
It is the optimum area for 200 people- the average employees number of one department or small IT company’s office. Adjacent areas were developed in a functional and simple way. Landscape solutions were developed as a separation of the pedestrian zone and the roadway. The pedestrian area and a recreation area near the UN.IT are on different levels with parking and roadway.
