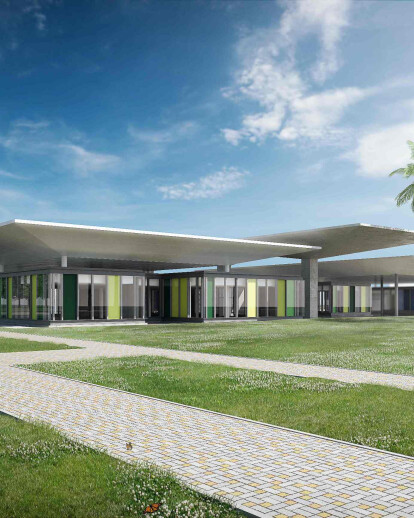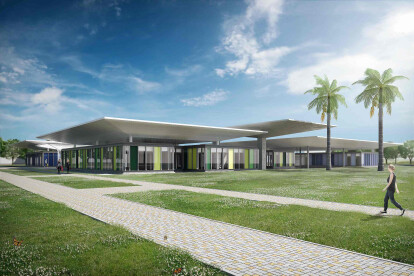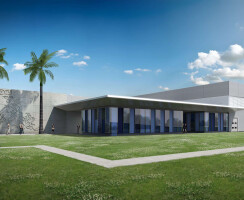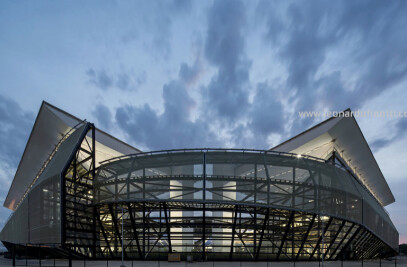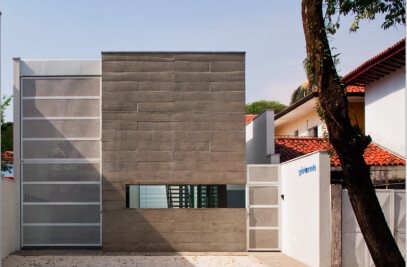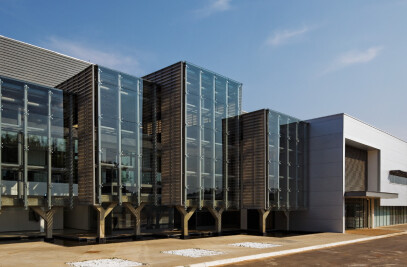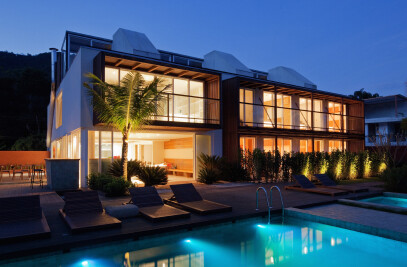The architectonic concept adopted attends certain needs, which are constant in any industrial complex, such as: flexibility, rationalization and sustainability, becoming a site model for the twenty first century.
In addition of considering, on its master plan, the different phases scheduled for the next decades, the urban project pursues fluxes clearness for: utilities, light and heavy traffic, inbound and outbound, at the time that gives value to the access to the complex by using collective transportation system, as well as bicycles and internally prioritizing pedestrians.
A clear separation of fluxes, with administrative programs and social of: offices, dining hall, changing rooms, first aid post and other services are placed in the core of the site, making it possible for the unities of industrial production to be place in an orbital disposition. This becomes an advantage, at the beginning for the first implementing industrial unit, as for the new units in the future. In order to guarantee, in all phases, the non-crossing of fluxes between heavy traffic and pedestrians.
The common areas under the roofing, with a rich landscaping, decks, water mirror, works as extension of the working areas and as a meeting point and sharing places for all the site population.
The industrial building built on the first phase follows the same principles of rationality, flexibility, easily expandable, as well as aesthetic and environmental quality.
