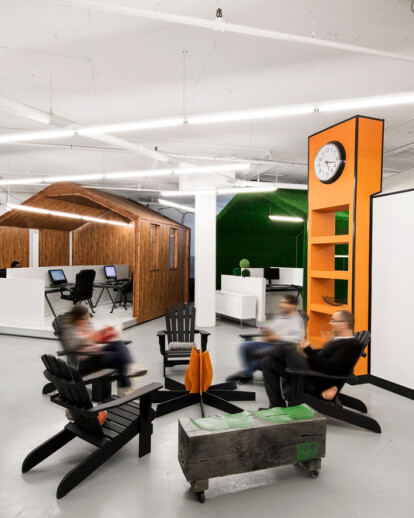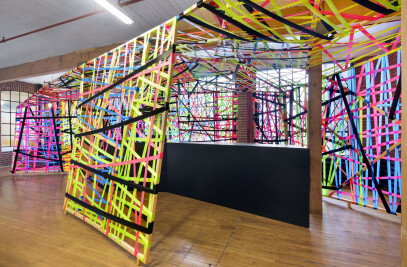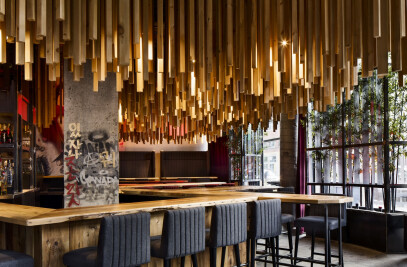Designing a space as a creative medium and productive community is the intention Jean de Lessard, creative designers has manifested through form for the BICOM offices design.
When entering the new offices of BICOM Communications, a Canada-wide public relations agency specializing in lifestyle, one is immediately struck by the positive energy that radiates. This feeling of great energy is, however, the main interior design theme that concerns the "communicator" aspect of such a place in which large PR campaigns are concocted for major brands such as vitaminwater (Coca-Cola), Guerlain and Kerastase (L’Oréal).
"They are young people of the new generation, smart people. My design strategy is reflecting their agency and the method of operation. The diverse personalities of the 24 employees is also shining through, " explains interior designer Jean de Lessard about BICOM.
The design, in the words of the designer, more of a controlled chaos, makes use of open space in this vast expanse which was created by the previous joining of contiguous office spaces to meet the agency’s continuous expansion. The integration of several private offices to accommodate eventually 35 people plus a few open areas dedicated to social interactions between colleagues has thus become a reality, thanks to chaos. This is so because the fact of being together should be equally inspiring than inspired, why not then communicate between colleagues in a fun, functional and sophisticated environment.
Individual and community are inseparable
Jean de Lessard illustrates in his formal approach for BICOM the finding of philosopher and humanist Michel Serres for whom "advances in communication have abolished spatial boundaries and relationships with others" . Since it appears necessary today to view human beings in a quite new way, it is equally essential believes Jean de Lessard to imagine one’s own surrounding as a new territory to be redesigned, to be reformatted beyond limits and spatial conventions.
This is the case with the BICOM project: a systematic deconstruction of a place and functions before its reconstruction as a stylized village, surely, but in a totally offbeat way.
Jean de Lessard chose the archetype of the small house, because it brings out emotions that trigger, for many, happy memories at the summer cottage by the lake and campfires at night. The houses are positioned around a few public areas. Despite the rigidity of the construction materials used to build them the cottages are a flexible design system that allows growth within the agency.
Volumes are simplified, lines are pure and masses of colour are used parsimoniously to form a warm and cozy architectural envelope against the stark universe of the bare white walls and high ceilings of the old factory. Further, the seemingly erratical positioning which also defines circulation axis is aiming at breaking monotony and to encourage interactions between people.
Each house has a language and a function that are revealed through its own visual identity: one has been covered with grass, the other with wood panelling, there are mirrors on the next and so on. While the variety of cladding is a reminder that every individual has his or her own personality, the identical shape for all the houses brings consistency to the whole. The village-like space also includes two hut-like conference rooms that communicate between one another, and a common area, including a bathroom and a kitchen, that was planned in the same spirit of closeness and gathering.
Jean de Lessard has created for his client for whom the well-being of the team is a core element, a micro village where the effervescent environment becomes a factor of accomplishment and of evolution for both the individual and the community.

































