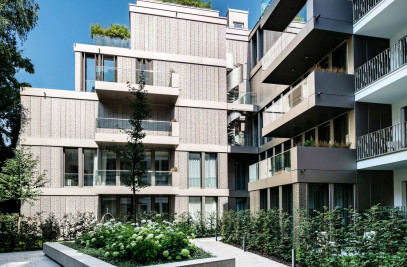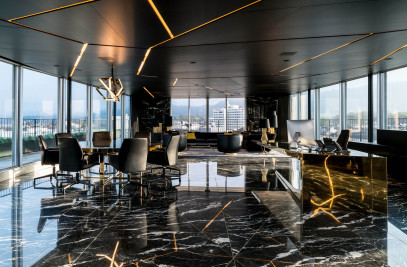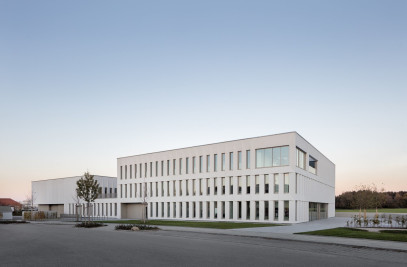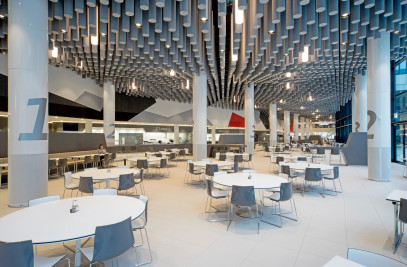The task of designing a visitor information center for the Messel fossil pit, listed as a UNESCO World Natural Heritage site, demanded intense consideration of the turbulent history of the place, of both the scientific origin and the changing history of the site itself.
The stratification of the oil shale as genius loci forms the basic graphical idea of the building design. Like an earthen clod, the building breaks loose of the existing angular retaining walls and, with its significant monolithic wall panels, is oriented towards the pit – the actual highlight of the place. This movement culminates in the overhanging observation platform, from which one has an overview of the research site. The visitor symbolically wanders through the Earth’s strata and enters a unique spatial structure that offers no analogy to conventional building types.
The building itself is perfectly tailored to the exhibition with its specific requirements. The various exhibition rooms in their overall appearance prepare the visitor for the subject matter that they deal with. This is achieved by simple but effective architectural means such as confinement and expanse, light and dark effects, high and low ceilings. The choice of materials was consciously restricted to sober and restrained to avoid interfering with a free interplay between changing scenographic installations. At the same time, a building has been erected that, through its design and the created atmospheres, blots out everyday life and makes a lasting impression.
Architectural round tour
The chronological room sequence guides visitors intuitively through the exhibition, allowing them to succumb to their attractions undisturbed. Following the orientation in the generously sized foyer, the round tour begins with a visit to the cinema – a place of arrival and unwinding in which an introductory film offers an overview of the site and its changing history.
Starting with the room dedicated to portraying the origin of a maar lake, the exhibition continues as a recurring theme through all the rooms: with a leap in time to the period 47 million years ago, the visitor symbolically enters the interior of the Earth. In a virtual plunge, the visitor dives down to 433 meters below ground level – assisted by acoustic and visual simulations. On firm ground again, one physically walks through selected parts of the real research core. Starting at the Earth’s core, one progresses “upwards” in the dark narrow mine-like room towards the light. There one can visit the adjoining theme gardens arranged in a flowing transition, or continue inside with the round tour.
In contrast to the constricted core, a high, light-flooded room now opens up to the visitor, intended to convey the atmosphere of a rain forest. Life in and around the former Messel lake becomes visible and tangible through the use of elements of today’s jungles and lakes. In the next room, a model laboratory is used to demonstrate the different stages and methods of a preparation that enables the fossil treasures to be extracted durably from the sensitive material that is oil shale. The highlight and at the same time the conclusion of the exhibition is the treasure chamber, where partly alternating preparations are artistically and attractively presented. This room appears like a jewel casket.
The landscape architecture and the scenography take up and develop the architectural concept. For example, materials found in the theme garden and the outer areas of the site, such as oil shale, breezeblock fragments, or residues of oil production, are integrated in the presentation, as well as plants that characterized the appearance of the pit in earlier times. The exhibition architecture intensifies the atmosphere through its choice of colors and materials, as well as diversely designed exhibits specially developed in close cooperation with fellow researchers and scientists.


































