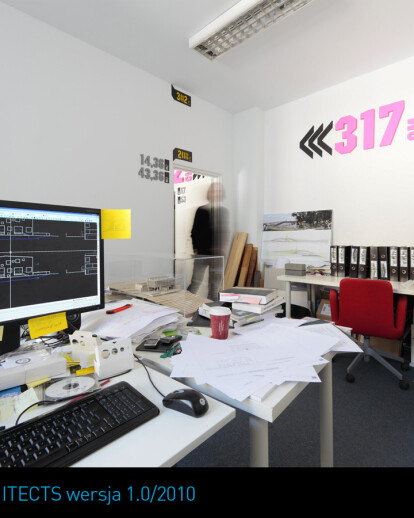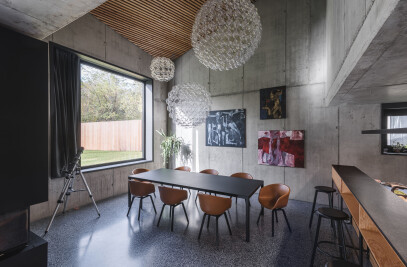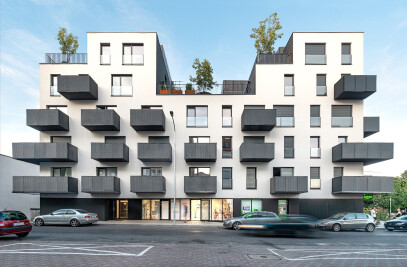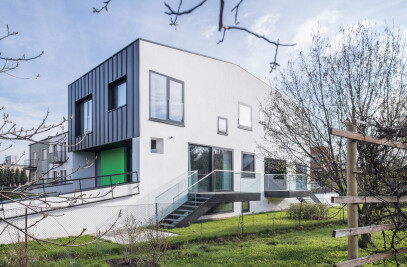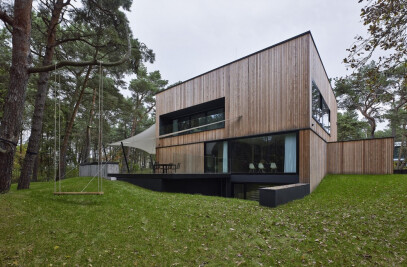While designing the interior of our office we wanted it not only to be comfortable and ergonomic, but also to help us working.
We didn’t need to show off. Our atelier is very lively, full of models, magazines, albums, architectural material samples and prints. So the design had to dominate all that stuff. Furthermore, we are architects, which means we live in a world of dimentions, ordinates, surfaces and volumes. While designing any object we are looking for a scale refference for it, to be sure our design would have the right proportions. Also our investors ask us frequently to show the dimensions we use in the projects for them, in the space of of our office.
As architects we are also afraid of irreversible solutions. We needed a design that would be easy to modify, but that wouldn’t loose it’s original idea after a modification. We are not the owners of the place where we work, so we didn’t want to invest much money in it’s interior design.
Taking all that into account, we created the first version of the interior design. This is a 1.0/2010 version. It’s idea is very simple: on the walls of our atelier we put the numbers designating the length and width, the surface and the volume of every room, as well as the ordinates of some characteristical elements (like window sills). The cost of this project was very little (around 650 Euro), so it is very easy to upgrade it anytime we want to and to create a new version. We used only four CMYK colours. As visible on the photos, our interior spilled out of our office, onto the staircase and even onto the parking lot. Slowly a new version 2.0/20… appears ;)
