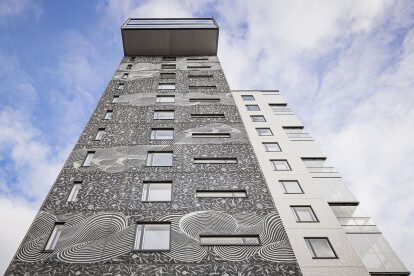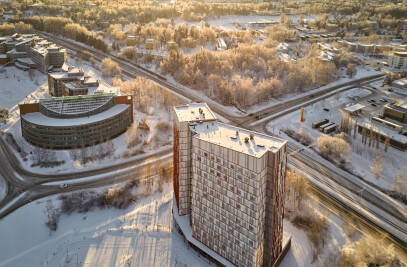A 13-storey apartment block will be the landmark of the new development centre, which is under construction in Espoonlahti area. The block is called Tähystäjä – Finnish for Lookout – and its façades are all covered in graphic concrete making the building the most extensive application of graphic concrete so far in Finnish housing construction.
Ulappatori is a residential area in Espoo, Finland, comprising five new buildings: one 13-storey apartment building and four 6-storey buildings. The facades of the buildings utilise graphic concrete in three different colours: dark, white and grey.
Finnish architect Petri Rouhiainen sought a technically sensible and cost-effective way to create a façade in which a custom-designed pattern is repeated on the surface of the elements. The decision to use graphic concrete allowed colourful and vivid patterning across the entire façade.
Rouhiainen wanted to create an impression in which the organic patterns on the façade soften the massive scale of the buildings: “I wanted to make the most of the opportunity to use graphic concrete on such a large scale.”
The inspiration for the patterns came from the site’s proximity to the sea. The repeating patterns feature fish and shellfish from the Baltic Sea, and their scale is close to their natural size. These patterns are complemented by abstract lines resembling waves of the sea flowing across the façade.
“The patterns on the façade of the building will be looked at for decades or even centuries. With graphic concrete, the designer can participate in creating a rich and diverse built environment,” says Aimo Katajamäki, who designed the pattern.
The architect sought a pattern for the façade that blends in with the surface when viewed from afar yet comes into focus when the viewer approaches the building. He wanted the impression to change and the details to come alive when the building is viewed up close.
An architecturally ingenious solution was to continue the pattern also on the balcony glazing. Silkscreen patterns were created for the balcony glazing to create a repetitive rhythm for the façade together with graphic concrete. The overall impression is made by the large scale of the building, creating an effect that the buildings have fewer storeys than they actually do have. The architect used these techniques to enhance the human dimension.
“The buildings are handsome and impressive. When you look at the detailing up close, you notice how much care and attention has been paid to the urban landscape,” says the architect Petri Rouhiainen.
The constructor, YIT, is very pleased with the results; the use of graphic concrete element construction allowed the buildings to be erected fast. With the harsh Finnish winter, it was shortening the time of construction on site was on important consideration.
The use of graphic concrete for the facades also meant there was no need for additional onsite surface treatment. This saved both time and the expense of additional scaffolding, for example. Furthermore, the graphic concrete facades are an excellent solution in terms of sustainable construction, as the concrete is virtually maintenance free.
The Ulappatori buildings have brought new lift to the whole community. The site is rapidly becoming a landmark that people are talking about. Passersby tend to walk up to the façade to touch the very beautiful and tactile concrete surface. This is quite an exciting addition to the whole environmental experience of Ulappatori.


































