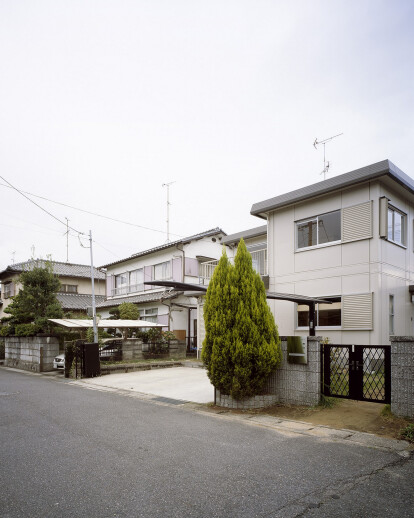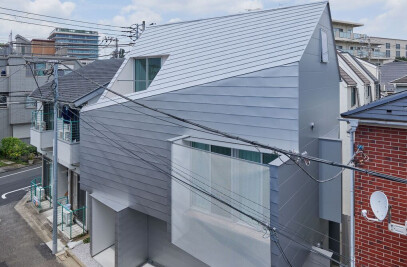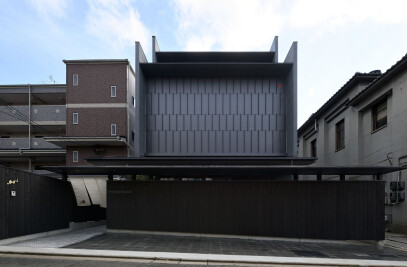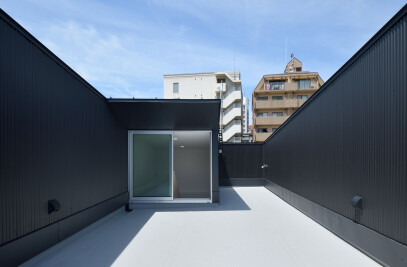The area we had a renovation project is developed as the residence area for people who working in city in 1970’s, the end of the high economic growth period in Japan. In this period, a lot of prefabricated house supply company did many housing supply activities and we can say this activity made the city landscape of this area.
The house in this project is also a prefabricated house having a same background and it is difficult to recognize which house is my house at the first glance because the most houses has similarly facade in neighborhood. But we started this project by trying to think this landscape made for 30 years positively.Also we set the theme as that the real meaning of renovation is keeping the landscape and how we can have a relation with it.Thus, we tried to change the relation with the city landscape by keeping the outside design and getting the potential out of both the inside space and the house structure at a maximum.
This house is made with some rectangular units and built by combining them. In the structure, each unit has the basement, the column and the beam and if those structure are kept it’s possible to make a big one room in inside. Then, we kept the main structure and the relation of our eyes between the window and us are created in new way by changing the level of the floor up and down.
Also by making the wall and the floor as furniture, like a sofa, you can move them and then many kinds of sequence appear in the space. Usually people think the relation of architecture, interior and furniture has devided each other but the space has a character mixed with them in this project.
Maybe we can say that the space in this project get a new relation with city landscape.By keeping the facade to play a role of as a part of city landscape, the inside space changes the relation with the city landscape.We tried to answer to the theme of this project in that way.

































