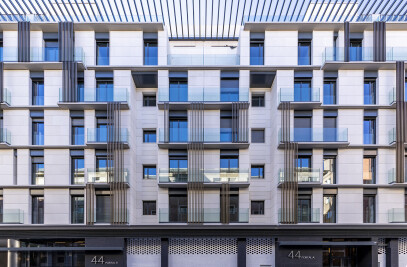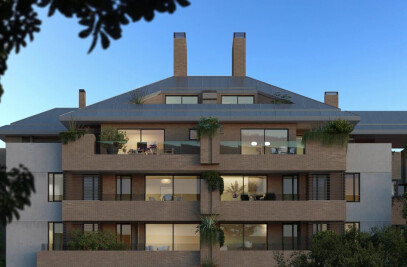Text by Krystyna Grochocka
Metro Line II is the most important investment of polish capital in recent years. It will connect Brodno with Bemowo, Stadion Narodowy (National Stadium) station is immediately adapted to connect with the planned line to Gocław (M3). The central section, inaugurated in 2015, with the tunnel at a depth of 8 m below the bottom of the Vistula connects right and left-bank part of Warsaw, significantly improving communication around the city. The concept designer is a consortium of B.P. Metroprojekt and AMC - Andrzej M. Chołdzyński, the responsible for the appearance of platforms is an author of distinctive mosaics arranged in the name of each station Wojciech Fangor, world famous painter artist. Active stations (Rondo Daszyńskiego, Rondo ONZ, Świętokrzyska, Nowy Świat-Uniwersytet, Centrum Nauki Kopernik, Stadion Narodowy, and Dworzec Wileński) are located in the city center, near the main communication or tourism & cultural points of Warsaw. ESTUDIO LAMELA is an execution designer of two stations: Nowy Świat-Uniwersytet and interchange Świętokrzyska (with the connector). Świętokrzyska Station has dimensions of 135x27m, four levels and a total area of 15.942 m². The dominant color is yellow and it’s the color of over-entrances canopies, suspended ceiling over the platform and behind tracks panels of Wojciech Fangor mosaic. Mezzanine walls are lined with black basalt and illuminated panels, there’s also a multimedia gallery, used for artistic purposes. Nowy Świat-Uniwersytet Station has dimensions of 140x25m, three levels and a total area of 16.823m². it has a purple color theme, which made the same elements as at Świętokrzyska Station. Characteristic features of the stations are escalators, with as many as 17 strings. Worth to notice is the full adaptation of both stations to the needs of physically disabled and blind or visually impaired. The different levels are connected by lifts, all elements of the horizontal and vertical communication routes are tactile marked.

































