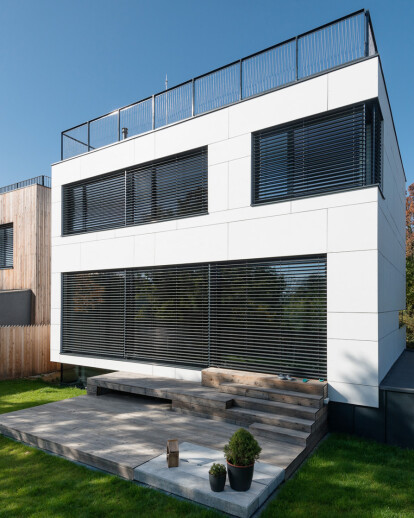At the beginning, we found 660 square meters sitein close proximity to forest with a beautiful view of Bratislava. The challenge was to fit in two separate family houses with gardens. Moreover, the site has slight elevation differences. The site was divided into two equal parts, 330 meters for house. Both buildings have very similar basic floor plans and layout;on the other handeach house is different. The clients had very various priority lists, which resulted in individual architecture of each house.
What do the two houses have in common? - Sitearea – both 330 m² - Built-up area vs site area ratio (62 m² / 60m²) with the maximum use of space - Floor space 180 m² - Interior in close connection to the garden - Central staircase circulation - No fence, just front garden at the street boundary - both facades follow the street line, which is more or less identical to the boundary of the estate. This way we saved room for gardens and the living area.
How do the two houses vary? House A Due to the specific site configuration, entrance level of House A is situated 1.2 meters above the entrance to House B. Double garage, guest room and a bathroom were fitted into the basement floor, carefully managing the daylight conditions. The entrance, generous living space, kitchen and dining are situated on the ground floor. The kitchen is directly linked to terrace in the garden. The living area is dominated by a central staircase with abuilt-in fire place. The internal space is used at its maximum. The sofa in the living room works for two sides - as a comfortable seating place in the dining room, but on the other hand also as a classical sofa with a chaise longue turned towards the screen. Since it has no walls, the living space seems to be optically higher, though it has a standard ceiling height - 2.7 m. The first floor offers three bedrooms, one bathroom and a large closet. The roof terrace placed over the first floor opens up impressive views of Bratislava.
House B The second house has been built on a similarfoundation base. The floor plan is the same and the central staircase is located atthe same part of the building. However, the solution of the inner layout of the house is different. Ground floor layout of the House B is based on open space principles. The entire space of the ground floor consists ofa living room with a kitchen, a winter garden and direct access to the outer garden and garage. The synergy of the living room, kitchen, terrace, garden and barbecue works perfectly here. This building is slightly narrower compared to the neighbor’s house. The winter garden and garage were placed next to the house instead of basement level. The guest bedroom,bathroom, storage room and hobby room found their place in the basement of the house. An open studio with another terrace on the second floor shows a beautiful view of Bratislava. The interior of the house is decorated in exotic Asian style, created by original pieces of furniture from Bali, wholly defining the atmosphere of the entire house. The project was finished in 2014.





























