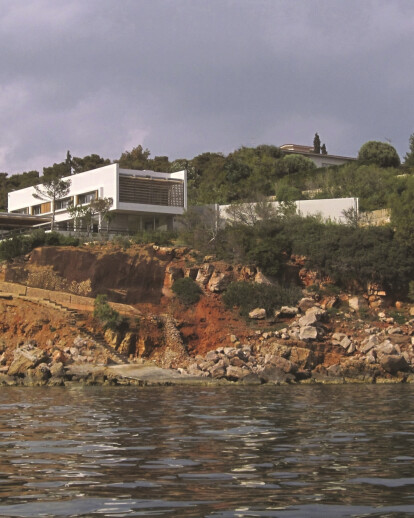RESIDENCE A
A platform, the creation of a shade and three concrete frames organize the view towards the sea, on a pine tree hill, a typical Mediterranean landscape.
It is a family house, close to Athens, facing south towards the sea.
The main open space, the platform, with the swimming pool, is the centre of the composition. All the rooms, both of public and private function are located around this open space.
Entering the house, traversing the main corridor leading to the private areas of the plan, the living room is reached offering a generous view of the sea through its southern glass wall. The fireplace, a free standing object, doesn’t obstruct the view of the sea which remains the focus of the living room even during winter.
The materials used are limited and kept at their minimal functional treatment, bare concrete, plaster, grey tiles, wood and aluminum framed windows.
RESIDENCE B
Residence B is another platform, reminiscent of the main compositional tool of Residence A, floating on the edge of land and sea, balancing between different elements and conditions without disturbing the natural scenery.
The creation of a big shade is the other compositional aim permeating the project, yet another family house as Residence A.
The cross-shaped layout of the house makes possible differentiation between the public and the private spaces in relation to the view. Transparent boundaries have been used extensively. This was considered crucial, in order to allow the view to intrude every part of the house.
When moving through the house this layout sets a continuous game of interchangeable views.
The narrow and long swimming pool, resembling a stream heading to the sea, is situated at the side of the house as not to interfere with the sea view.





























