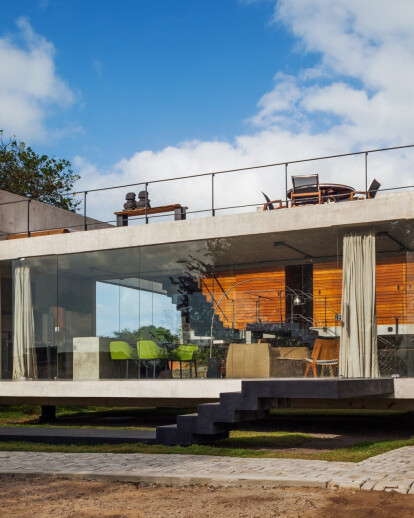Through the different levels and the opposing elements, we got a very rich spatiality, I think we reach the goal. Any place in the house has three essential items: view, ventilation and natural lighting.
The idea was to create a home with a new concept, I think that the breaking of paradigms was important to design something innovative.Supported only by two beams and four pillars, the house projected by the architect Yuri Vital in Tibau do Sul beach, Natal, Rio Grande do Norte, Brazil stands out for its design and innovation, allied at an affordable cost.The one(1) floor residence is disposed in two pavilions with 1.5m in height between them, connected by a set of stairs, allowing the ocean and nature view from any space. A void at the bottom, which is formed due to the difference of levels, works as a space of recreation, parties and meetings or simply as a room to rest .Over the front pavilion and through stairs there is a solarium, where the sea view is even more privileged, by the observer, being above the level of the tree; tree, that generates a shade in the lower pavilion, using the nature in favor of the house.
Built with resistant materials in order to reduce the maintenance, this house will be perpetuated during its lifetime, without major investments, cause we barely used concrete, glass, treated wood and anticorrosive metal, that compound the spatiality and volume of the Two beam house.





























