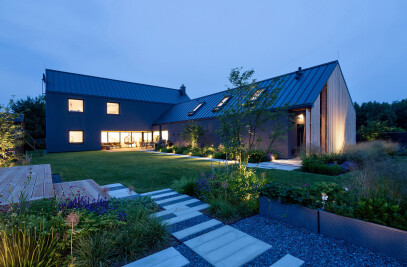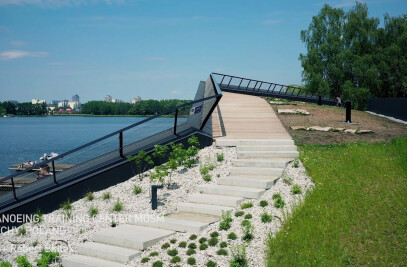House is located in a quiet northern district of Tychy, near the forest complex. Access is achieved by cul-de-sac from the main road connecting the plot in its north-west corner. Zoning plans based on the analysis of the urban area imposed roof geometry and the maximum height of the building. The rectangular shape of the plot and its orientation towards the south-west suggested preferred location of the building. Requirements of investors was that the house have to be open to the south garden, spacious and comfortable. To accomplish this and to split the volume, we divide the body of the building in two materially and functionally diferent parts. We turned first shape towards south and include in it the whole day zone. To let residents maneuver their cars easier, we headed second shape toward the entry to the plot. Here we placed the rest of functional areas. In addition, we shifted both solids relative to each other to further enlarge the driveway, which due to the relatively narrow access road must be used to turn back. This procedure also allowed us to create shaded and private part of the terrace wchich is directly accessible from the bedroom. What's more parts of the house shade each other so that the master bedroom does not collect direct sunlight in the afternoon, letting the room to cool down before the night. We connected both shapes with bright, open and glazed mezzanine. The choice of very durable materials, and resignation of the gutters gives the possibility for the house to retain its original appearance without maintenance throughout its entire existence. To keep building comfortable, we placed on the ground floor all zones necessay for everyday living, and the rest on the first floor. Interiors designed in two-color and warm minimalist style stands in contrast to the facade with a cool colors. The quality of the building and its details is the result of high quality materials, good workmanship and constant supervision by designers over the investment.
Architects: RS+ Robert Skitek http://rsplus.pl/ Location: Tychy, Poland Area: 251 sqm Year: 2014 Architect In Charge: Robert Skitek, Szymon Borczyk Structure: Jan Kostorz Photographs: Tomasz Zakrzewski http://archifolio.pl/

































