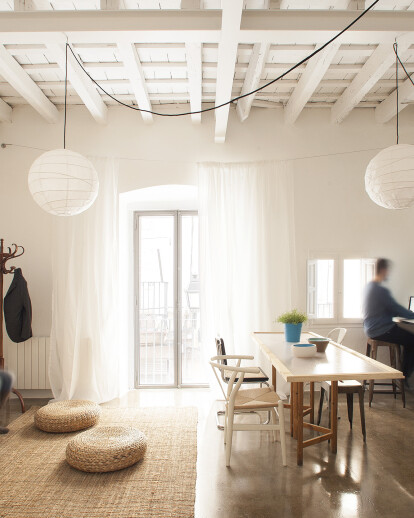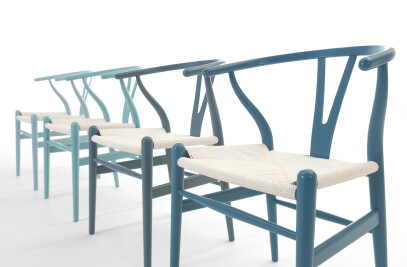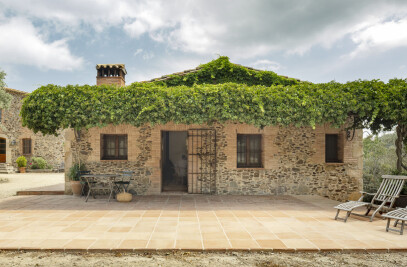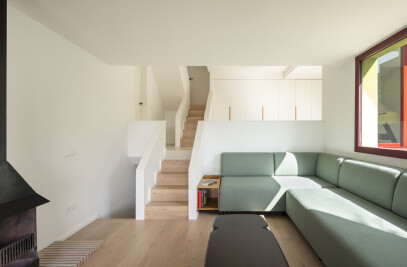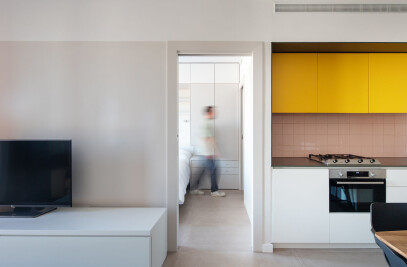From the historic Gothic Quarter in Barcelona, a project for two adjacent apartments arrived to us, which turned out to be a diamond in the rough. The dwellings were on a deplorable state; several low quality interventions from different times overlapped each other. Its distribution was the result of common customs of the past in which the space was highly compartmentalized, generating small rooms with little or no natural light or ventilation. The first intervention consisted on stripping down the structure, removing layer after layer of false ceilings, pavements, and coatings, added over the years to the original state. Once the essence of the building was restored, we began our final intervention. The two existing apartments shared the stair’s landing. The unfortunate placement of the access doors resulted in two different typologies which could barely be distributed under balanced conditions. By relocating the entries and taking into consideration the original elements that were rediscovered, we created a new space that reclaimed the original spirit. The original wooden beams were treated to avoid future plagues, and were reinforced with steel elements to limit their strain. The same was done with the floor; a compression layer was added, firming up the girder-slab, and evening out the floor level. This newly sound space, divided by a thick load-bearing wall, was configured in two zones: the day zone, oriented towards the street and the liveliness of the neighbourhood, and the night zone, located on the posterior, more quiet façade. We arranged the basic elements for the functions and commodities of today, like the kitchen and bathroom, in a subtle manner that was respectful to the space. We therefore treated the kitchen as if it were wooden furniture inside the living room, horizontal, with under the counter refrigerator and freezer to avoid any vertical, tall standing units, and white wall-units that camouflage with the background. The bathroom was like wise incorporated into the bedroom, leaving the washbasin open to the rest of space, which is only differentiated by changing the floor level. The only compartmentalized elements were the shower and toilet, separated from the rest of the space by a light, and translucent wall. The two wet zones of the house are therefore contiguous and line the median wall of the neighbouring building, minimizing the water and sanitary installations. The glazed tiles boost this idea of a horizontal strip that contains the humid zones, simultaneously revitalizing the reclaimed envelope. A wooden plank was embedded into the concrete floor, establishing a threshold between the living room and the sleeping quarters. This plank then folds and lifts up and turns into a night table or a bench. Above the plank, we placed a metal profile that contains lighting and acts like a hanger and support for possible curtain. Our objective with this refurbishment with such a tight budget was to create an infrastructure that would hint out the user on how personalize it later. A carefully studied configuration of polyvalent and proportionate spaces multiplies the possibilities of two very small dwellings with very large potential.
Products used in this project
More Projects by nook architects
| Element | Brand | Product name |
|---|---|---|
| CH24| Chair | Carl Hansen & Søn | |
| Furniture | Vitra. | |
| A| Chair | Tolix |
A Metal
|
Project Spotlight
Product Spotlight
News

Archello Awards 2024 – Early Bird submissions ending April 30th
The Archello Awards is an exhilarating and affordable global awards program celebrating the best arc... More

Introducing the Archello Podcast: the most visual architecture podcast in the world
Archello is thrilled to announce the launch of the Archello Podcast, a series of conversations featu... More

Tilburg University inaugurates the Marga Klompé building constructed from wood
The Marga Klompé building, designed by Powerhouse Company for Tilburg University in the Nethe... More

FAAB proposes “green up” solution for Łukasiewicz Research Network Headquarters in Warsaw
Warsaw-based FAAB has developed a “green-up” solution for the construction of Łukasiewic... More

Mole Architects and Invisible Studio complete sustainable, utilitarian building for Forest School Camps
Mole Architects and Invisible Studio have completed “The Big Roof”, a new low-carbon and... More

Key projects by NOA
NOA is a collective of architects and interior designers founded in 2011 by Stefan Rier and Lukas Ru... More

Taktik Design revamps sunken garden oasis in Montreal college
At the heart of Montreal’s Collège de Maisonneuve, Montreal-based Taktik Design has com... More

Carr’s “Coastal Compound” combines family beach house with the luxury of a boutique hotel
Melbourne-based architecture and interior design studio Carr has completed a coastal residence embed... More
