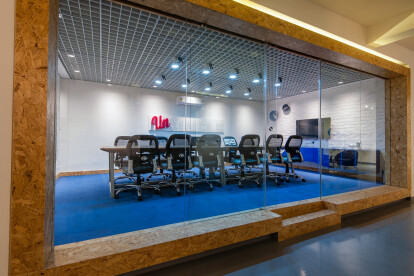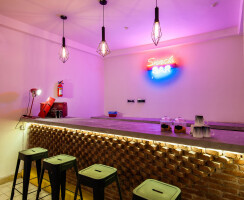With 50 employees and growing at India’s largest dating app, we designed an open floor-seating plan with no hierarchical structures. The 5000 square foot space was segmented into three zones namely ‘UnRavel’ at the working space, ‘UnSingle’ at the conference area and ‘UnWind’ at the basement cum cafeteria. The concept of ‘finding love anywhere’ emerged as we started working on the layout keeping in mind an outdoorsy ambiance. As you enter into the building, you get the first glimpse of a street-like view complete with greens, signages’ and a strategically parked bicycle. On turning right, you find yourself facing a double height room with a metaphorical window and words in Shakespearean English adorned on the wall. Since this area previously served as an art gallery, the space had no natural light, we opened up full height windows on two walls that completely changed the look of the space and brought in the energy it lacked.
The 1800 square foot space is lined with work desks in a linear fashion, a mezzanine library and now ample light. We constructed a 15 x 7 foot mezzanine and also dug 2 feet into the earth as a step down space. The former serves as a library cum break-out area with a custom designed metal bookshelf whereas the latter seats the accounts and HR team of 4 persons. This entire corner was designed keeping in mind the potential of loftiness within the space. The USP of the workspace is in its ceiling-scape; inspired by a growing tree, it depicts the rapid growth of the dating app. The acrylic pendant lights, spots and tracks are all suspended from this royal blue structure. The work desks below were custom designed and manufactured at our unit in New Delhi, India in chipboard, metal and laminated board following the same blue color theme. As you walk from the work area through the reception, a noisy corner is bound to grab your attention; our scrabble inspired wall is playful, interactive and keeps the guests occupied before and after meetings. The conference and break-out space is highlighted by a floating box constructed in chipboard and glass which serves as the main board room with seating for 12-14 persons, we customized a 14 foot long modular-conference table finished in metal, chipboard and epoxy for the space. Alongside the floating box is a gallery lined by three smaller conference or breakout rooms.
The glass walls in these rooms give a sense of seamlessness, which is also reflected in the flooring pattern designed using twin colored carpet tiles. Towards a bright sunny corner in the conference space, we carved out a semi-casual meeting area for 4 to 6 persons. The main wall in this room is enhanced with 4x3 grid letterboxes painted in white on a white wall for a subtle design experience. The bright yellow staircase at the end of the conference space leads you to a 1500 square foot cafeteria complete with a snack bar constructed in brick tiles bonded at different angles of 180 degrees and 45 degrees, cobbled floor with green patches and graphic framework lights. The snack bar doubles up as a buffet counter during lunch hours for the employees and for a few beers on the weekend too!
The space also serves as a rejuvenation spot or for mid-day breaks where one can relax in the grass or seat themselves on cane haystacks, which were customized to give a park-like feel. All in all, our aim was to create a non-office, office space for the ever so fresh and energetic team at Truly Madly





























