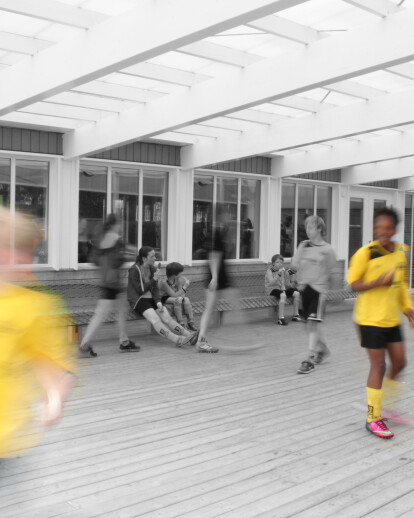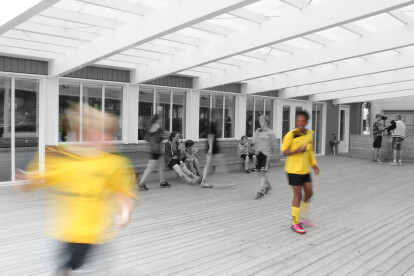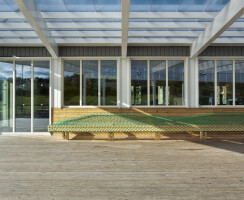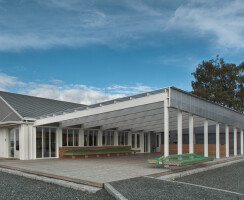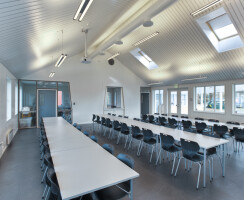The Trond Clubhouse by Bjørke Arkitektur recently received the 2013 Trondheim Architecture Award. The project was initiated and partly built by the local community, and it aims to establish a year-round meeting place for young people near the center of Trondheim. The jury awarded the project especially for establishing an informal meeting place, for local integration and for architectural quality in a low -cost project. Outdoor Activities in Middle Norway (63 ° north) are often influenced by rough weather conditions. Especially rain in combination with wind is factors that have a negative impact and limit low threshold social gatherings. The protected outdoor area increases the usability and extends the season of football tournaments, training and other activities. The new clubhouse contains two stories with assembly space , wardrobes and a covered outdoor gathering space. The project is located in a park area in the center of Trondheim/Norway . A film about the clubhouse in use on http://vimeo.com/67917246
Facts :
Architects: Bjørke Arkitektur AS , Runa Bjørke in cooperation with Steffen Wellinger Client: IL Trond , Rosenborgbanen AS Construction: 2011 – 2012 Area: 300 m2 indoors (150m2 basement, 150m2 ground floor) , 150 m2 covered Cost: 4,5 MNOK (800 000 USD ) www.bjorkearkitektur.com
