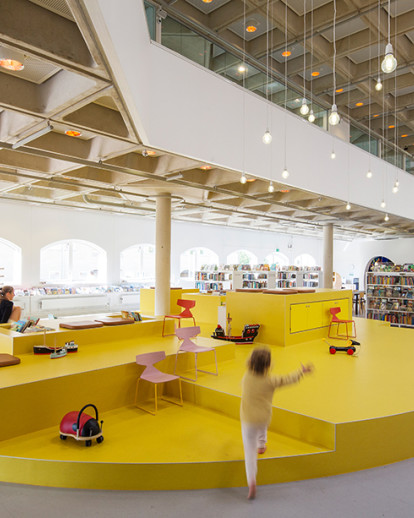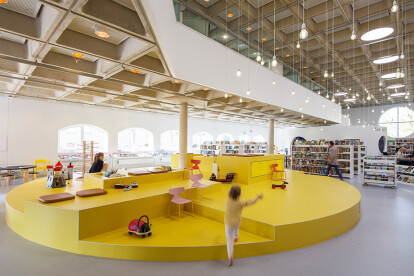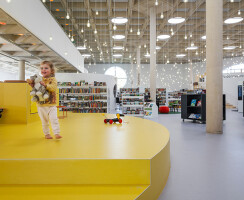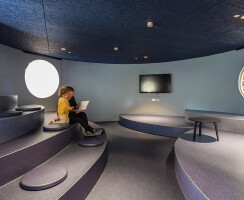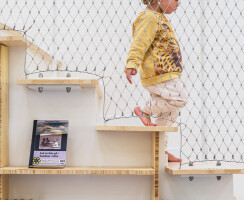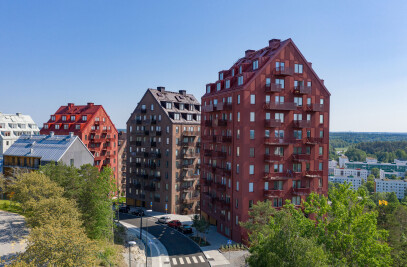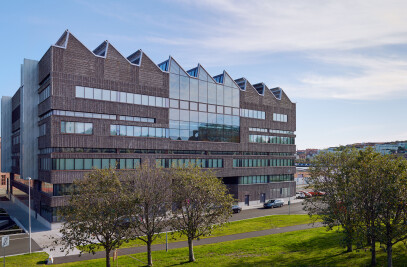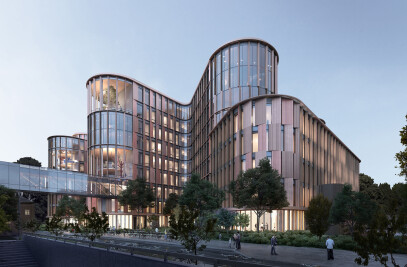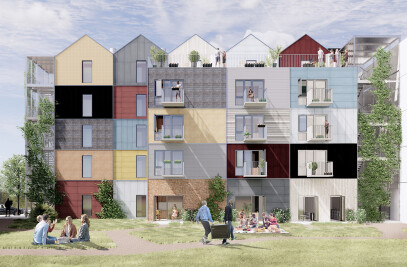Trommen Cultural Centre transforms the existing library and music venue ”Trommen” into an cultural centre. The existing building was designed by architect Knud Munk in 1988, and the conversion is made in respect of the original ideas. The new interior design creates transparency and a house with various activities.
One of the strong architectural features of Knud Munk's house is the characteristic, circular concert hall. Based on the circular shape, we add a number of new functions that each creates more activity in the house. We implement a number of characteristic, circular super-furniture placed on the ground level and on the 1st floor. In total six pieces of super-furniture with the following functions; a multi-purpose hall, a service area with a cafe and a library, an adventure cave and a mountain of books for the youngest, a knowledge workshop for contemplation, a landscape of sofas and a hall for bigger projects.
The different pieces of super-furniture differ greatly from each other in both material and expression, but simultaneously they all relate to the central, circular concert hall. On the 1st floor, we want to upgrade the offices, the learning facilities and the conference rooms. That way, the floor will be modern and an important part of the rest of the library.
Our proposal is an open culture house, where we connect the inside with the outside. We want to create a cultural centre consisting of different knowledge destinations that all offer a variety of cultural experiences. We want to inscribe the cultural centre in the city, and thus strengthen the urban space around the culture house. Spaces that will become parts of the culture, ensuring a cultural environment both inside and out.
Facts: Address: Bibliotekstorvet 1, Hørsholm Client: Center for Kultur og Fritid / Centre for Culture and Spare time, Hørsholm Municipality Size: 3986 m2 new decor and master plan Architect: Arkitema Architects Engineer: Strunge Jensen Year: 2014
