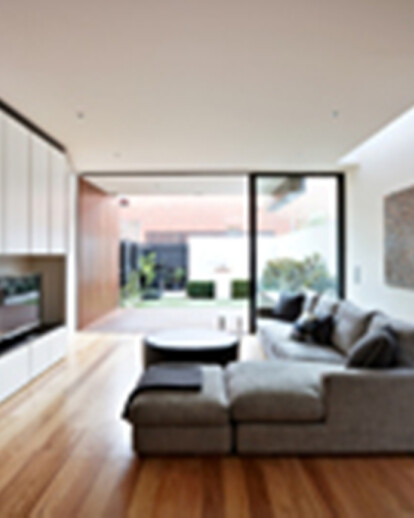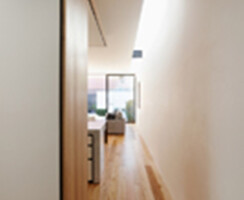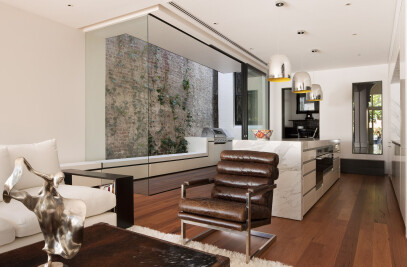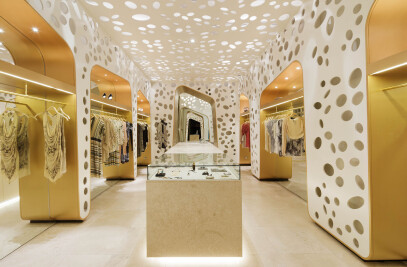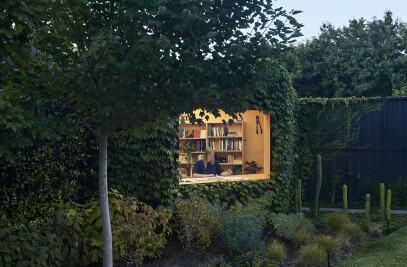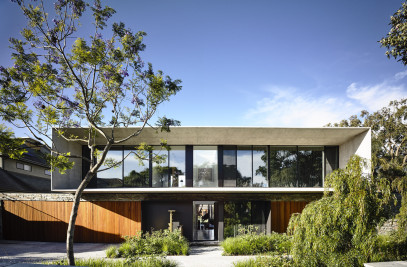The Treetop House renovation involved the demolition of a dark and damp south-facing rear, and the provision of a series of first floor level spaces that cantilever deep into a previously treed rear of the site.
The rear addition presents as a long, tall timber-clad tube wrapped around the remaining existing boundary walls and cleared GFL interior. The upper volume overhangs the GFL, which remains legible via a long, lineal skylight.
The newer interior engages with the exterior and garden foliage via extensive use of glass and continuity of material externally. The treetop graphic at first floor level (the combination of a steel sheet external graphic ‘appliqué’ and an internal decal) plays on the intention of ‘bringing the garden inside and looking over treetops’. This provides texture and interest to the interior and exterior, whilst addressing overlooking issues.
Internal and external surfaces details suggest a continuity of material and form. The colour and materials palette is deliberately restrained so as not to compete with the exterior, or with the family’s accumulated artwork and furnishings.
On a modest budget, the result is functionally driven & presents as a simple & crisp yet honest response for a young & expanding family.
