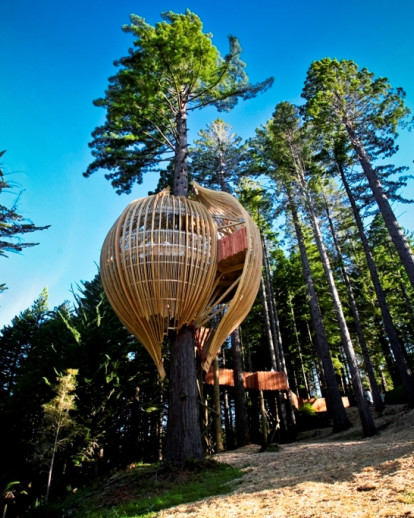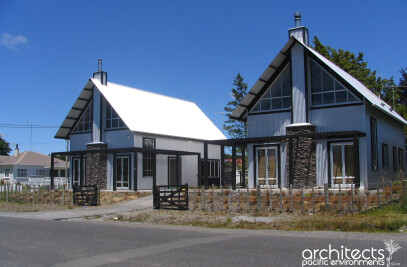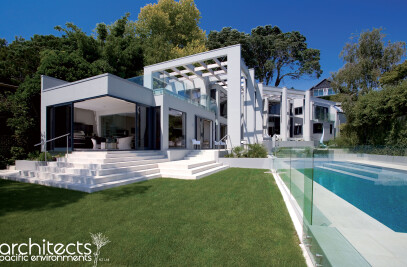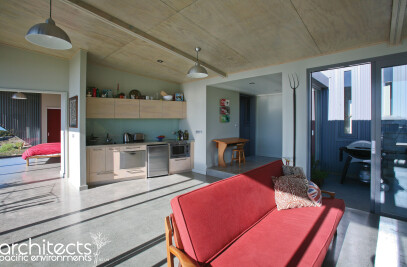A striking pod-shaped structure built ten metres high in a redwood tree near Warkworth, north of Auckland, will soon become home to what is believed to be New Zealand’s only treehouse restaurant.
The treehouse is the focus of a new and unusual advertising campaign for Yellow (currently on TVNZ and online).
The Yellow campaign follows Aucklander Tracey Collins’ real-life mission to build a restaurant in a tree using only Yellow - the book, online and mobile.
Peter Eising and his team at Pacific Environment Architects, who were chosen through Yellow, say the project has been a unique challenge.
“I haven’t designed a treehouse since my childhood, let alone built a restaurant in one,” Mr Eising said.
“The brief was ideal for an architect because it was very open in terms of where and how the treehouse should be built. It’s been up to me and my team to recommend a suitable site and design a treehouse that reflects its surroundings.”
The treehouse will provide the restaurant’s dining room while the kitchen and other facilities will be located on the ground. Access to the treehouse will be provided by an elevated tree-top walkway (see attached artists’ impressions).
Mr Eising said the selected tree is one of the larger ones in the forest and presents some obvious engineering challenges.
“The key challenges are supporting the weight of about 18 people, and fixing the structure to the 1.7 metre diameter tree at a height of ten metres.”
The project has been through the required resource and building consent processes, including input from structural and fire engineers, as well as traffic and town planners. As a result Eising is entirely confident the treehouse will be perfectly safe.
“The structure will be securely fastened to the tree’s trunk using steel saddles, and we even tested the amount of give in the tree in strong winds by using a line attached to a bulldozer.”
Eising said his design is inspired through forms found in nature, and is reminiscent of a chrysalis protecting an emerging butterfly.
“The architectural component embodies a simple oval, or pod, form wrapped organically around the tree’s trunk and featuring two internal levels. Designed to account for the site’s sunny aspect, the treehouse will be clad with vertical timber fins which will aid natural cooling.
Mr Eising said a great deal of care has been taken in minimising the project’s impact on the surrounding forest.
“By its very nature a treehouse sits above its environment and thus no lasting impact is made at ground level. But we’ve also been very careful with the tree. We involved an arborist to help select a robust tree and the one we’ve chosen is about 40 years old.
“Parts of the walkway will be built using redwood milled from two dead trees from the surrounding forest. It’s a working forest (originally planted for wood chipping) so we’ll be putting the trees to good use. For the vertical fins and slats on the treehouse we’ll be using sustainably-grown pine and poplar respectively.”
Eising said the treehouse project had definitely succeeded in getting his team’s creative juices flowing.
“Projects like this are what Pacific Environment Architects are all about – striking that balance between pushing the design boundaries for a unique outcome, pragmatism in getting the project built and having heaps of fun in the process. The treehouse couldn’t embody this better.”
Yellow Marketing Director Kellie Nathan says the TV and online campaign is a new direction for Yellow.
“The Yellow™ treehouse campaign is the first representation of our new Yellow™ brand. Our mandate is for people to start thinking about Yellow™ differently - the Yellow™ treehouse is definitely not something you would expect from us!
“It’s deliberately a bit quirky and is intended to demonstrate that you can get just about any job done using Yellow™ - even build a restaurant up a tree.”
Ms Nathan says the campaign has generated exceptional interest, with Tracey’s blog receiving nearly 40,000 hits in the campaign’s first two weeks.
The project commenced in October and is expected to be finished in December or early next year. Tracey’s progress on the project can be followed on her blog at www.yellowtreehouse.co.nz
ARCHITECTURAL CONCEPT
The concept is driven by the ‘enchanted’ site which is raised above an open meadow and meandering stream on the edge of the woods.
The tree-house concept is reminiscent of childhood dreams and playtime, fairy stories of enchantment and imagination . It’s inspired through many forms found in nature -the chrysalis/cocoon protecting the emerging butterfly/moth, perhaps an onion/garlic clove form hung out to dry. It is also seen as a lantern, a beacon at night that simply glows yet during the day it might be a semi camouflaged growth, or a tree fort that provides an outlook and that offers refuge.The plan form also has loose similarities to a sea shell with the open ends spiralling to the centre .
It’s the treehouse we all dreamed of as children but could only do as an adult fantasy.
Access is via a 60m tree-top ‘accessible’ walkway –an adventure in itself.
The selected site and tree had to meet a myriad of functional requirements -18 seated people and waiting staff in relative comfort complete with a bar; gaining correct camera angles with associated light qualities for filming the adverts, web cam and stills, have unobstructed views into the valley and entrance to the site and structural soundness . The final selected tree is one of the larger trees on the site and sits above a steep part of the site which accentuates the tree's height. Kitchen/catering facilities and toilets are at ground level.
The Architectural component embodies a simple oval form wrapped ‘organically’ around the trunk and structurally tied at top and bottom, with a circular plan that is split apart on the axis with the rear floor portion raised. This allows the approach from the rear via a playful tree-top walkway experience, slipping inside the exposed face of the pod and being enchanted by the juxtaposition of being in an enclosed space that is also quite 'open' and permeable to the treetop views. There is also a ‘Juliet’ deck opposite the entrance that looks down the valley.
The scale and form of the tree-house creates a memorable statement without dominating it’s setting. While it’s natural ‘organic’ form sits comfortably, the rhythm of the various materials retains it’s strong architectural statement. The verticality of the fins mimics the verticality of the redwoods and enable the building to naturally ‘blend’ into it’s setting, as though it were a natural growth.
CONSTRUCTION
It sits almost 10m wide and over 12m high, with the split-level floor sitting 10m off the ground. Timber trusses form the main structure. The curved fins are glue-laminated pine, plantation poplar has been used for the slats and redwood milled from the site used in the walkway balustrading. Openings are formed for windows by leaving spaces between the slats/fins that keeps the overall form yet affords a variety of openness for the views and light and closes down toward the rear. To loosen the regularity of the elements, steel is wrapped arbitrarily around the pod. Tying this up at the top and base has a sense of greater connection with the tree.
It is designed to be weather resistant using acrylic sheeting fixed to the roof under the fins with vertical roll-down café-style blinds within. Lighting is an important architectural component enhancing and changing the mood, with discreet lighting within the walkway and up-lighting within the tree house.
A team of consultants working alongside the architects includes fire and structural engineers (Holmes Consulting Group), town planners and aborists to meet functional and Building Code requirements as well as NZ Strong our builders. View http://www.yellowtreehouse.co.nz for ongoing updates, blog, video and still footage with live webcam images. Visit http://www.pacificenvironments.co.nz for more information about the architects. The treehouse is to be completed on the 12th December 08.
Job done – Yellow’s treehouse restaurant open for business
Yellow’s ambitious advertising campaign to build a real restaurant ten metres high in a redwood tree has been completed. The occasion was marked with a traditional ‘roof party’ for the project’s suppliers – all of whom were found through Yellow.
The striking pod-shaped structure will open to the public for a limited time from 9 January to 9 February 2009, and restaurant guests will be hosted by the face of the campaign, Tracey Collins.
But why a restaurant in a tree? Yellow Marketing Director Kellie Nathan explains that the advertising campaign set out to surprise people and help them see Yellow in a different light.
“We’ve had lots of people questioning whether the treehouse is for real because it is an ad campaign. Well, having eaten at the restaurant myself, I can assure people that Tracey, the tree, and the restaurant are very real.
“We wanted to prove that just about any mission could be completed using Yellow – the book, online or mobile. And I think we’ve done that!”
Ms Nathan says the campaign website has generated a lot of interest, with Tracey’s blog receiving over 110,000 hits to date.
Inspired by nature, the treehouse’s stunning design is by Peter Eising of Pacific Environment Architects, and has attracted international interest.
“I haven’t designed a treehouse since my childhood, let alone built a restaurant in one. I’ve been amazed at the interest from media and the design community overseas and, now that it’s completed, I’m really proud of the way it’s turned out.”
The restaurant has taken 500 bookings since Monday. Bookings for the restaurant can be made at www.yellowtreehouse.co.nz
Suppliers to the Yellow treehouse project: Project Managers: The Building Intelligence Group – Gareth Skirrow, Blair Wolfgram, Joe Holden Architects: Pacific Environments Architects – Peter Eising & Lucy Gauntlett Engineers: Holmes Consulting – Chris MacKenzie & John Worth, Martin Feeney – Holmes Fire Building Contractors: NZ Strong – Shane Brealey, Paddy Molloy, Megan Roberts; Citywide Construction Ltd - Jim Bellamy Timber Fins: McIntosh Timber Laminates – Owen Griffiths, Sandy Sandiford Lighting: ECC Lighting & Furniture – Renee Kelly Equipment hire: Hirequip Crane: NZ Access - John Morrow Earthmoving: C&L Sorenson - Carl Sorenson Timber: Timberworld Hardware: Master Trade Restaurant fit out: Carlton Party Hire Catering: Dawsons - Graham Dawson

































