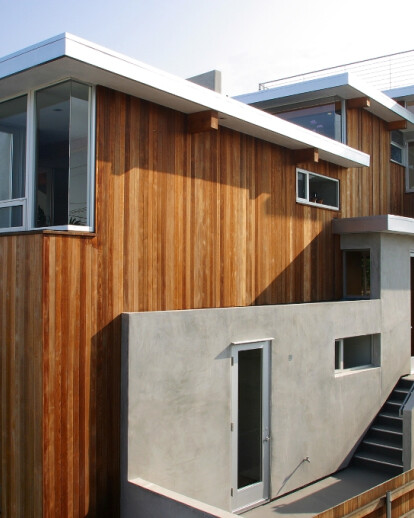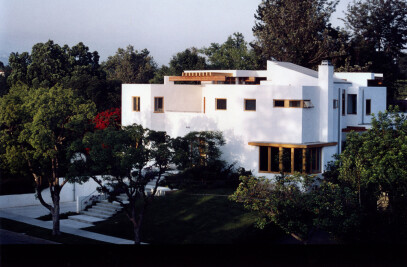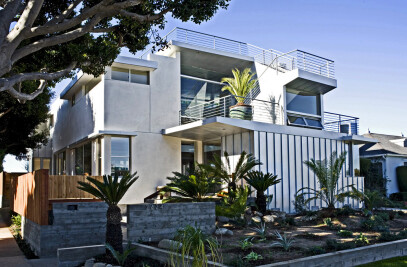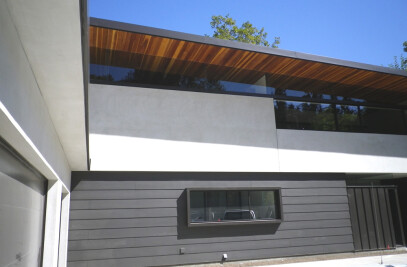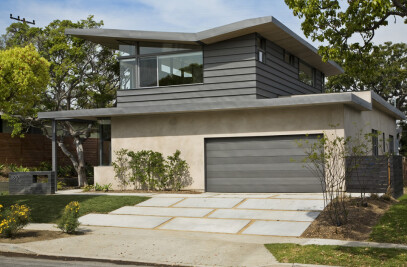This site-specific infill project is set on a hillside property surrounded by multi- and single-family buildings of varying scale and character. The new residence shares its parallelogram-shaped lot with an existing 1950’s era gable-roofed stucco and painted wood box. The architect had previously renovated. refined and added onto this existing front house while maintained its traditional form and material palette. In contrast, the architect’s design of the new rear house refers to the California modern architectural tradition of the mid-twentieth century. Parallel histories are set in formal dialogue between the modern rear house and the traditional front house. Reinforcing their relationship, the rear house studio is nestled into the gable roof of the front house garage. On a site zoned for multi-family yet partially occupied by an existing single-family house, the project establishes a hybrid type; legally a two-unit condominium, formally two overlapping houses.
The multi-tiered design of the new rear house is tailored to a specific hillside zoning code’s maximum “theoretical grade” which runs with the sloped grade. The floor and deck planes of the rear house step up the sloped site providing city and mountain views from multiple levels. Walls and fenestration subtly shift in reference to the non-orthogonal site to maintain privacy and control views between neighboring structures. By incorporating the existing 10-foot tall retaining wall into the split-level system of the house the project stitches the site together and fully utilizes the previously inaccessible rear third of the site.
The house is constructed around the existing mature Chinese Elm tree. With each level of the house offering different experiences of the tree; the trunk rising from the Entry Courtyard, the ascending branch structure as one climbs through the Stairwell, the canopy of branches over the Studio Balcony, the uppermost leaves dappling sunlight into the Loft. The deciduous Chinese Elm is utilized as a natural solar control year round, shading the south-facing stairwell during summer while letting direct sunlight in through the glazing system to heat the thermal mass wall of the stairwell in winter. Each floor level has at least one direct egress to a balcony or yard. Doors and operable windows at each floor level cross-ventilate the stairwell and cool the house with prevailing ocean breezes. Solar panels on the roof provide much of the electrical power to the house year round.
The architect created a rigorous dialogue of walls within the new house and in relation to the site’s geometry. Orthogonal to the side yards, thick plaster walls with punched openings define mechanical/service core and public zones of the house while thinner wood-clad walls with open-corner glazing oriented to the front and rear property lines distinguish the house’s private realms. Throughout, walls, roof planes, beams, railing and fascia run continuously through glazed openings, connecting interior and exterior.
Structural and architectural elements of stone, metal and Douglas-Fir wood, further tie the house to the natural elements and imbue the interiors with a sense of calm.
