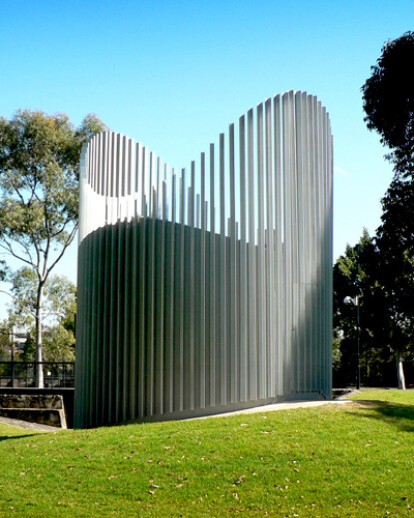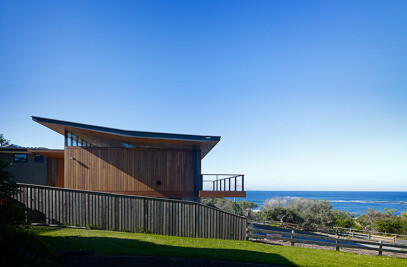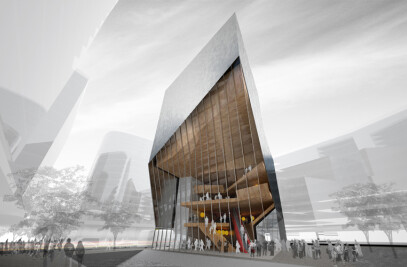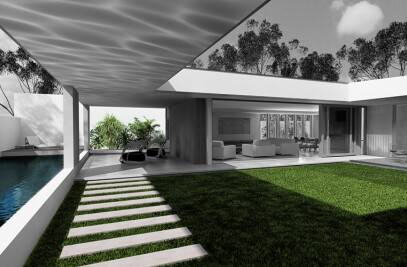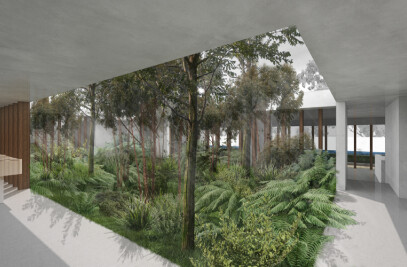This project attempts to gentrify a ventilation shaft that punctured the surface an existing park after an infrastructure tunnel was built below.
At the stage we inherited the project, the shaft had only been considered in engineering terms; the concrete structure was built to a minimum height to avoid flooding, a staircase was attached to the side for maintenance and the shaft and its immediate vicinity was fenced off to prevent public access. The cumulative effect of these small non- considerations was an unwanted and unnecessarily large impact upon the park.
In response to the existing condition, we aimed to integrate the park and engineering infrastructure. The idea that emerged was to resolve the conflicting issues of access, flood levels, security, aesthetics, amenity and ventilation by expressing each constraint as a sine curve distinct in the overall composition. Three curves are expressed, the ground, the concrete shaft and the steel cladding, each overlaid and offset in a single form. The curves attempt to bring a harmonious resolution to all the constraints. For example, the bermed earth curve eliminated the need for an access staircase and integrates the shaft form with the surrounding grassy park surface.
We expressed the cylindrical concrete form of the shaft but added detail in a manner that imbues the object with a sense of finesse and quality that would otherwise be unexpected for a structure of this type. A cladding of steel fins layers over the inner concrete shaft and provides textural detail to the surface of the shaft. The interplay between the inner structure and cladding is exploited further by profiling the top of each with opposing curves to develop a visual complexity that softens the profile of the shaft against the sky.
The manipulations of form and surface texture elevate the structure to park sculpture whilst retaining the engineering essence. The resulting object condenses all the inherited constraints of the project into three simply expressed curves with the hope of returning a sense of harmony to the park.
The project received 2008 Australian Institute of Architects NSW Chapter Award and 2009 AR Awards for Emerging Architecture Commendation.
