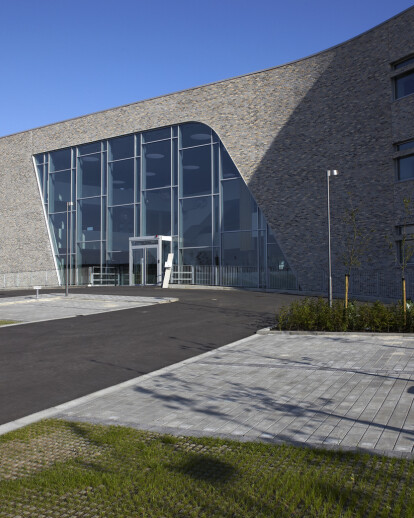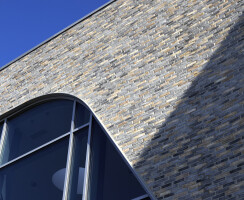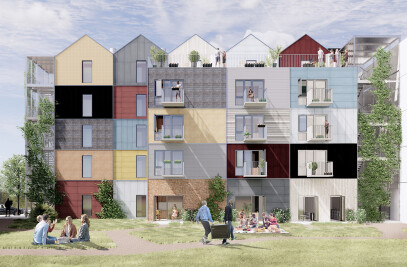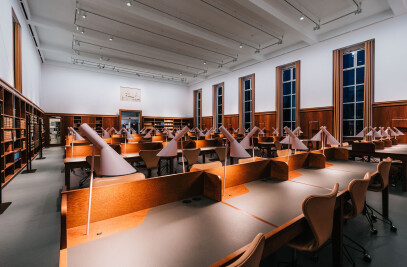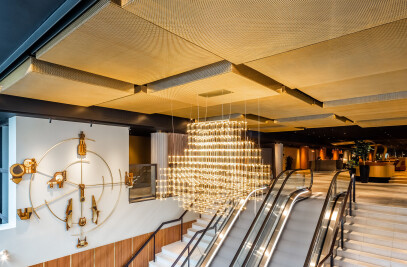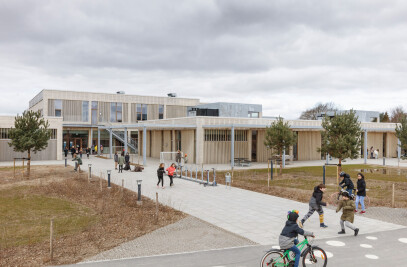Between the highways leading to Esbjerg and Esbjerg Airport, the house of the Danish trade-union, Det Faglige Hus, will rise as a dynamic domicile. It will look like a parked jet.
The 7.500 m2 domicile has a clear and dynamic shape – from above it looks like a Y, but when the building rises the shape of a human being appears. It is a building with focus on working spaces. The surroundings for the employees have to be as good as possible. The “three legs” of the building all meet in an atrium. This shape ensures good daylight conditions to all employees, who are all placed by a window facing the outside.
The facade is made of brick and is formated by three horizontal bands of windows, which follow the three floors. In the façade the main entrance is marked with a large oblique glass area. Inside the building you will find a triple-high, bright atrium where you have a view of all the floors. Here you can also enjoy the daylight that drifts pours in from the many circular skylights. The atrium flows elegantly into a canteen area, that is facing the courtyard, and further down to the basement, which will function as meeting rooms. This way, visitors can walk directly from the foyer to the meeting rooms without passing through the offices. We ensure a well lit basement by digging the house free all around the facade.
The house is a flexible domicile with built in speed. A speed inspired by the highway and by the airport, both of which are accentuated by the oblique facade and by the dynamic, elongated shape.
