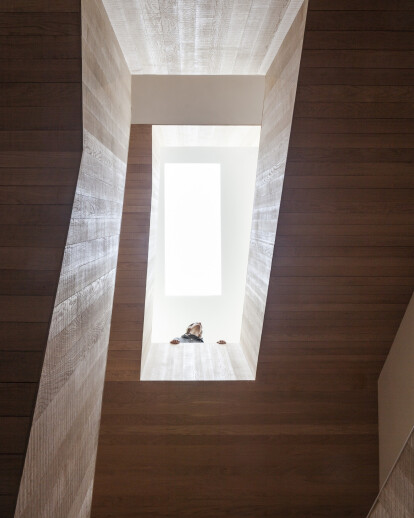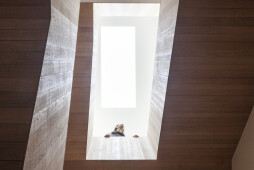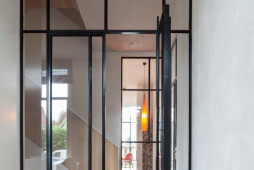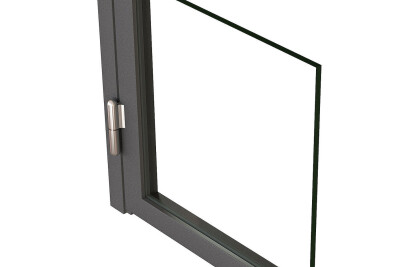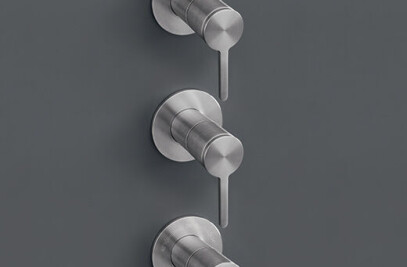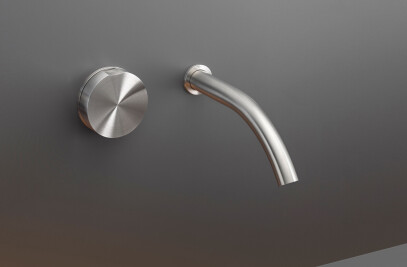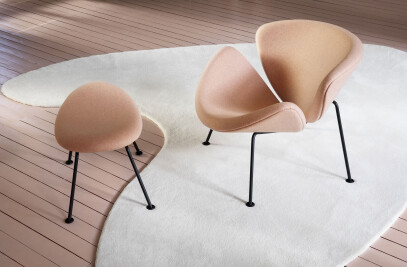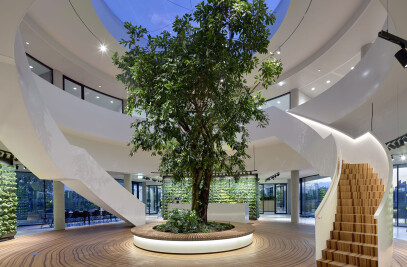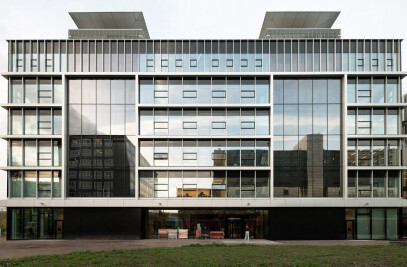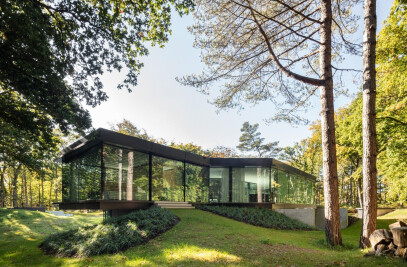Townhouse Kralingen: The transformation of a museum into an energy neutral-luxury home
In one of the oldest streets in Rotterdam we designed the renovation of a monumental townhouse. We transformed the former museum of Kralingen into a luxury home. While maintaining the existing framework of the villa, we completely restructured the floor plans. We wanted to adapt the villa in a way to meet the needs of users while retaining the original features.
A stepped north façade for daylight The client wanted to expand the villa. In order to realize this extension the roof and the north façade of the house had to be replaced. We also wanted to improve the incidence of light. Therefore, we designed a stepped north façade by adding a large volume to the ground floor. By doing so we created a broad terrace on both the first and second floor, and we constructed a storey high glass façade on all of the three levels. Trough these partitions we improved the incidence of light considerably.
Spacious living The expansion gave us the opportunity to set up every part of the house spaciously. On the ground floor we situated a large kitchen which is surrounded by two sitting areas. The living and dining room at the rear side of the townhouse both look out over the garden and are split by a fireplace. We connected the ground floor to the upper floors via a bright staircase. On the first floor the bed- and bathrooms can be found. We positioned the guest room, the office and a lounge with wellness area on the second floor.
Four energy sources for an energy-saving, but comfortable way of living Our starting point was realizing a villa in which the owners could live pleasantly without using lots of energy. Therefore, to start off we selected every part of the construction material on ecological value, sustainability and renewability. The installation engineering became one of the most challenging parts of this renovation. We combined six independent energy sources to regulate the indoor climate. We managed to implement wall and ceiling activation to heat the house with a temperature as low as possible, and to cool with a temperature as high as possible to save energy. Furthermore, a heat pump, underground storage of hot and cold air flows, and two fireplaces complete the installation system. One of these fireplaces is connected directly to the wall and ceiling activation system.
