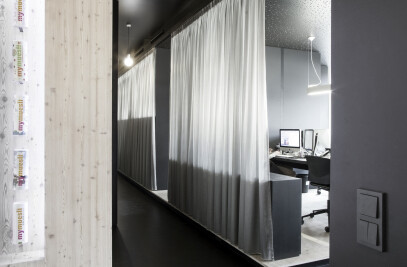The townhouse is located in Passau/Germany, in an area in danger of flooding. The polygonal, multi unit house was built within 6 months as an KfW 70 Standard house. The concept for the building provides the strict separation between living areas and utility areas.
Towards the street the house presents itself very introverted and closed. This part of the house holds the staircase and utility rooms, it is built out of concrete and differs itself in material and aesthetically from the rest of the building. The house is also built on a concrete base, that way the building is not only flood-proof, the concrete base holds parking spots as well. The units are situated towards the back of the property, away from the busy street and behind the concrete core.
On the inside, the building tells the story of its construction, raw wooden and concrete surfaces are left exposed and natural materials and colors dominate. The living quarters are built out of solid wood. The fair-faced floor screed is made out of multiple washed sand and is treated and sealed with natural wax. Thanks to the big window openings the rooms are flooded with natural light and appear bright, airy and generous.

































