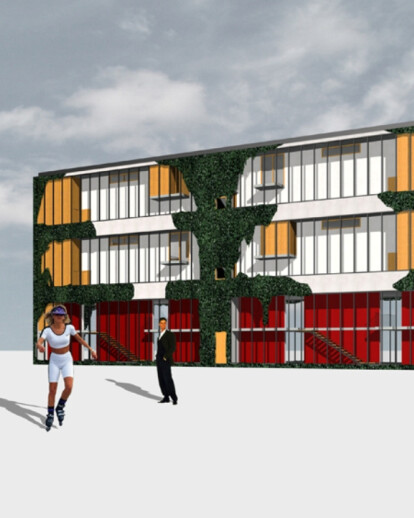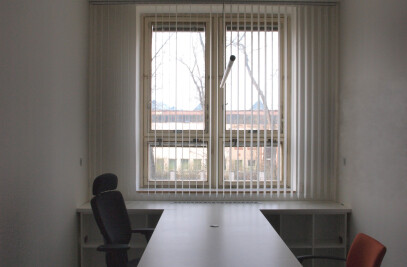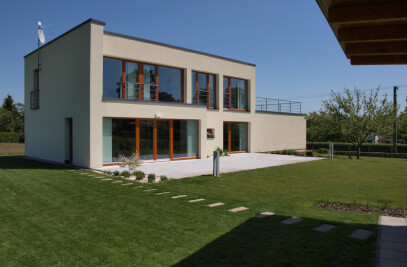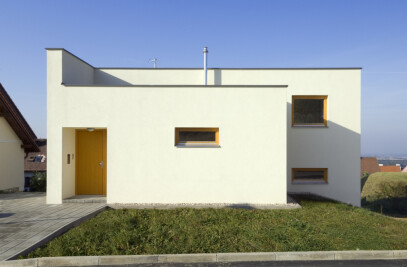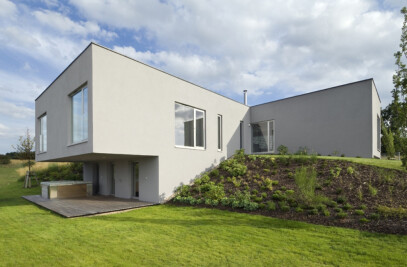Town centre 2030 Nachod The design re-evaluates the present state of the centre of town. Construction is founded on the use of a system of two-story, variable elements for assembly, which may be layered above or placed beside one another. The height of existing construction matches the height of three such levels. The proposed construction is based on the optimal height of built structures in relation to their surroundings; simultaneously, it considers the optimal usability of the site. The urban structure is not uselessly overtaxed. A new system from within the outmoded structures forms an effective environment for urban life. The existing potential of the town is used with restraint, and enough free spaces are preserved. Nature becomes a component of the town. Locational qualities are strengthened, decrepit structural fabric reinforced. The town acquires new, legible orientational relations.
Alexandr Skalický: The Potential of an Average Town The internal construction potential of many present-day towns of historical origin is far greater than often realized. Not all towns, in other words, have undisturbed historic cores, and thus do not demand protection as landmarks. In their centres, many towns now preserve merely their historical structure, a remnant of the original system, and the attendant, often damaged, remnants of the historic architectural fabric. Sections of these towns no longer bear any connection to their compact historical core; moreover, they also contain many relatively new structures and sites available for construction. Hence, there exists a possibility for re-evaluating the entire urban system, now rendered outdated and functioning poorly. This is what is termed an “average” town.
Amidst the structures now standing, present alongside open spaces for new construction are, additionally, many structures that could, in the long run, be revived. A decrepit factory near the centre of the town may have the same area as the historic core itself. Many lots in the centre or its vicinity are unoccupied, many regarded as having little value. The average town of today does not exploit its spatial possibilities: the original potential at present lies dormant.
Investors in the town centre tend to remain confined by its given rules, and merely fill in the empty lots without much imagination. Architects of average talent, in turn, reinforce a now irrelevant urban structure with meaningless mass. As a result, we are faced with a situation preventing the authors of such average work from shaping the new town. If new buildings cannot measure up in confrontation with their sites, the work of the architect is in vain.
Squandering these architectural opportunities drains the energy and self-confidence of the inhabitants, required to live in an uninhabitable city. The original industrial zone, close to the centre, decays, because the existing intellectual potential cannot reveal its future significance. And the present average town stagnates, loses opportunities. It fails at being an inhabitable space. Though indeed the working day is charged with the dynamism of human movements, it contains nothing that could provide living comfort.
Nor is the extant mistake fixed by the addition of areas where there is no traffic, nor by filling in empty lots if the new mass is nothing of value. Arrogance and vulgarity in meeting economic targets is no solution: it provides no connection with a feeling for the essential. Not always is the assumed economic return met, and it may serve only to underscore individual errors and stupidity.
Culturally, the town rots from within; physically, it comes apart moving outwards to its edges. The hierarchy of urban spaces is lost; new systems of transportation have altered the organizational structuring. Its present fabric can be observed from various angles, via various trajectories on foot or by car, and particularly apparent in the latter is its structural dilapidation, laid bare through new views from behind it or outside of it, never previously assumed. Zones of meaning in this fabric are illegible.
The town demands a legible and clear structure. Its greatest need is to thicken and reinforce it meaningfully in those areas where its space is fragmented and without content. The town demands the creation of visible zones determined by layerings of meaning. It is necessary to supplement the damaged blocks of building and space with new qualities and nature – yet building at all costs is not necessary. Equally good use can be made of existing empty structures.
“Thickening” the town is possible both with built structures or with natural matter. The final goal should be to form a public space, and to fill it with a system of meanings such that comfortable habitation is possible. Temporary absence of content should form a call to solutions. Nature offers a setting of comfort entirely lacking, even though highly possible, in the town, and the economic facts of building reveal that filling in all space inside the urban fabric can never completely succeed. Greenery can intervene into separate urban zones; it can fill empty sites, bind together the dissociated structure, form transitions and make reference to the unspoiled landscape. It softens the original, historically exhausted structures of the town.
Nature has its own level of thickness: trees and bushes have a definite mass, and thus give form to a city. A supplement and replacement, it is a lightening of the original built structures. Greenery forms a calming insertion, and a visual transition between empty space and buildings. It firmly supports the function of liveable comfort.
Formation of a contemporary space, however, cannot be performed atop the remnants of the earlier system. The town contains a complex organization of a large quantity of buildings which demand a suitable place in the system. The vision of returning to a basic historical model no longer suitable or effective – i.e., the urban scheme of streets and squares as based on past experience – is hard to maintain in the present dispersed state of the city, once many urban functions are in fact disposable and, if not immediately used, without real purpose. The present system of life is not the same as in the past. Life is now a matter of free time, and the plan of the average historical town offers it nothing for inspiration: it does not respond to the present situation. No town can be rescued by constructing streets that will remain grey, empty, dusty, and defaced with graffiti. Streets where buildings are placed even when they have no function are planned badly.
The most frequent buildings of the present are, unfortunately, largely static. They dissolve into their positions, create stereotypical filler for the lines of the street, yet stimulate no development in their recoiling upper floors, and create no new dynamic relations. They form no sequences from a film in real time; they do not offer the exclusivity of the ordinary. All they are is a delicacy for local snobs, who believe in the well-worn narratives of building only because they know no others. .
The average town demands a visible organization of values. A simple and legible system of meanings; a mobile image of new combinations and confrontations. An excessive level of aggression and confrontation is a natural component of development. Confrontation between values and banality is sorely needed. Here, buildings are confronted with foot-paths; rail corridors or regulation of river-beds with built-up areas. Statues can be viewed in a single glance with newsstands. Both churches and prefabricated sports halls have their significance.
The town is assembled from functional units. A light montage of reality is our present condition: the temporary, allowing for variability, is a central programme. Light urbanism, with space for change and developing living comfort is indeed a possible goal.
