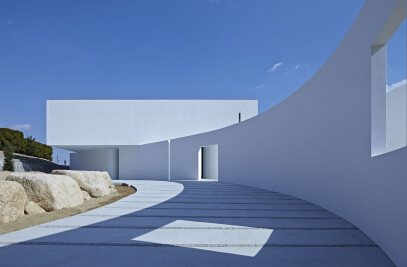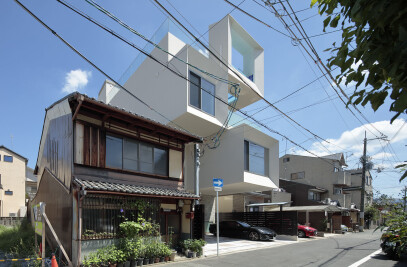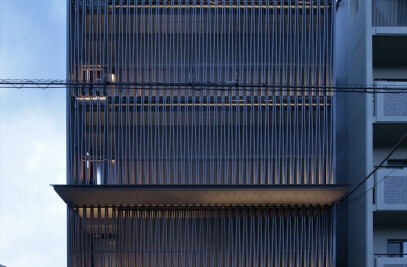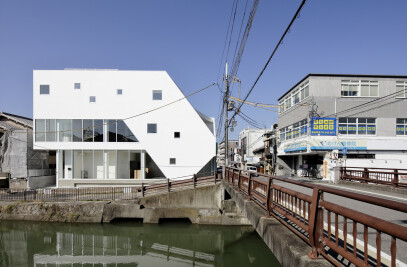This tower is lucid. The visibility of this tower differs in accordance with the very motion of the atmosphere and every change of sky and light. No doubt this tower forgets that it is a tower. Building such a lucid tower in the middle of a big square, which is covered just by stones, can be referred to build a “void” in an empty space.
This square is the center of downtown Tianjin. Accordingly it is a very important place. We dare to design a void space and emptiness, which has no sense of presence. This way of thinking is based on oriental ideas. This tower is very oriental.
People forget which one they look up to: the tower or the sky. It has an eye-opening shape, its beginning and ending is invisible. It is designed like a flow of stream, yet the form is very simple.
No observatory to climb up. No space to play. There is nothing inside. Only emptiness.
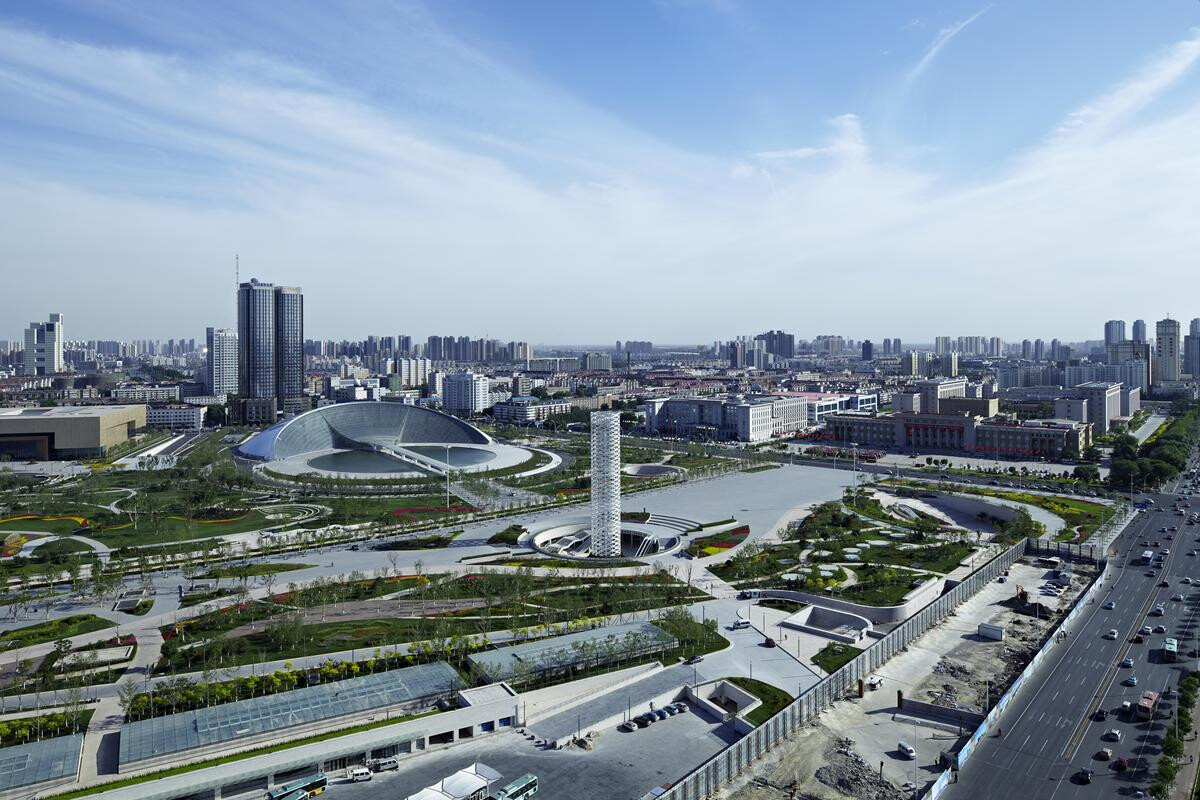
It is a shape of waves, and a ring. It is a transparent vanity enclosed in a dragon shaped form. Lucid light pours into the empty tower. People’s happiness gathers around this serene tower.
A square is basically a place where various kinds of people can share an intimae feeling. Although they are strangers to each other, when they are at the square they can have a friendly feeling like good neighbors. It is a place where they can be assured to stand on the common ground despite each person has his own way of living, job, nationality, home village and age. The transparent tower is located at the center of the square.

For those who regard a tower as a place just to climb up, they are embarrassed to note that it has neither inside nor outside. For those who admire a tower as a symbol of power, the tower will loose a sense of presence by the effect of transparency. For those who admire a tower only by the scale and heights, they loose the sight of the beautiful sky where wind blows and the color of the air changes to transparency.
A bewildered modern tower. No ticket is necessary here. No judgment is also required whether it is useful or useless. No need to work like a slave, but just relax by the tower to dance, to walk, to take care of children, and to play, thus forget the time passed by lying down beneath the tower. This style is very oriental.
Scattered flying clouds in the sky. Splashing broken waves on the water surface. A dragon that swallows wind, drinks dews and rides on the mist. A beautiful dancing woman cladded with a thin clothe that reflects changes in the atmosphere. This tower represents soar without wings.
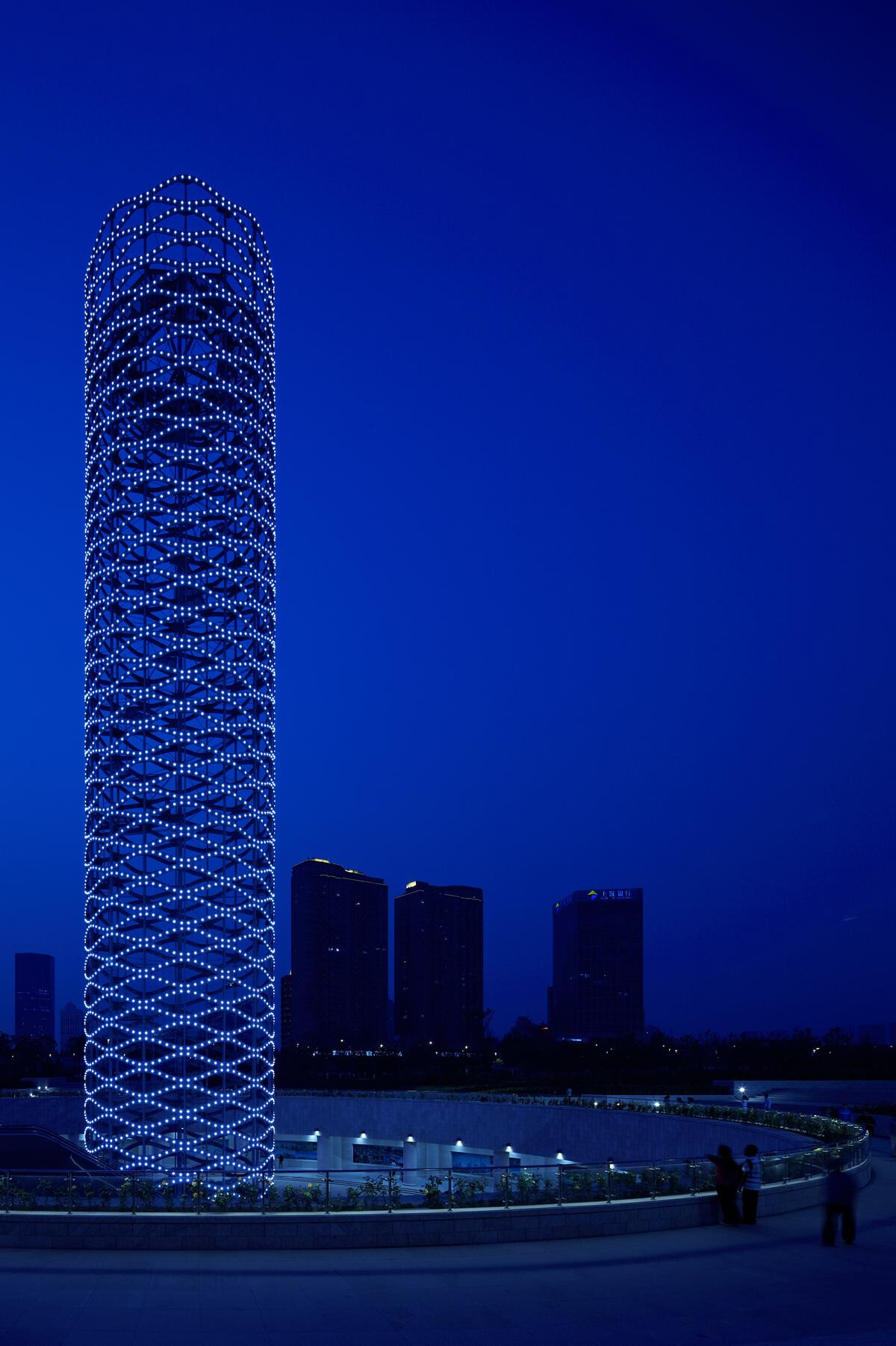
■ On Tianjin
Tianjin is located 115 kilometers southeast of Beijing. It is difficult to walk around. It is easy to get lost at Tianjin. This complexity of the geography can be traced to the complex history and current situation of Tianjin
Historically, Tianjin was a landing port for powerful western countries to enter China. It was also called a gate of the capital Beijing and various incidents had occurred there. Many key persons have lived in this city due to the proximity to the capital Beijing and they live at one of these complex streets. Citizens and government offices get together everywhere in this city. Next to the modern apartment house, university, city and governmental offices, there are residential areas composed by brick buildings.
In case a small space is found on the street, sooner or later a shop stand is built. The vivid expression of this city differs from that of Shanghai and Beijing, which give into their expansive delusion.
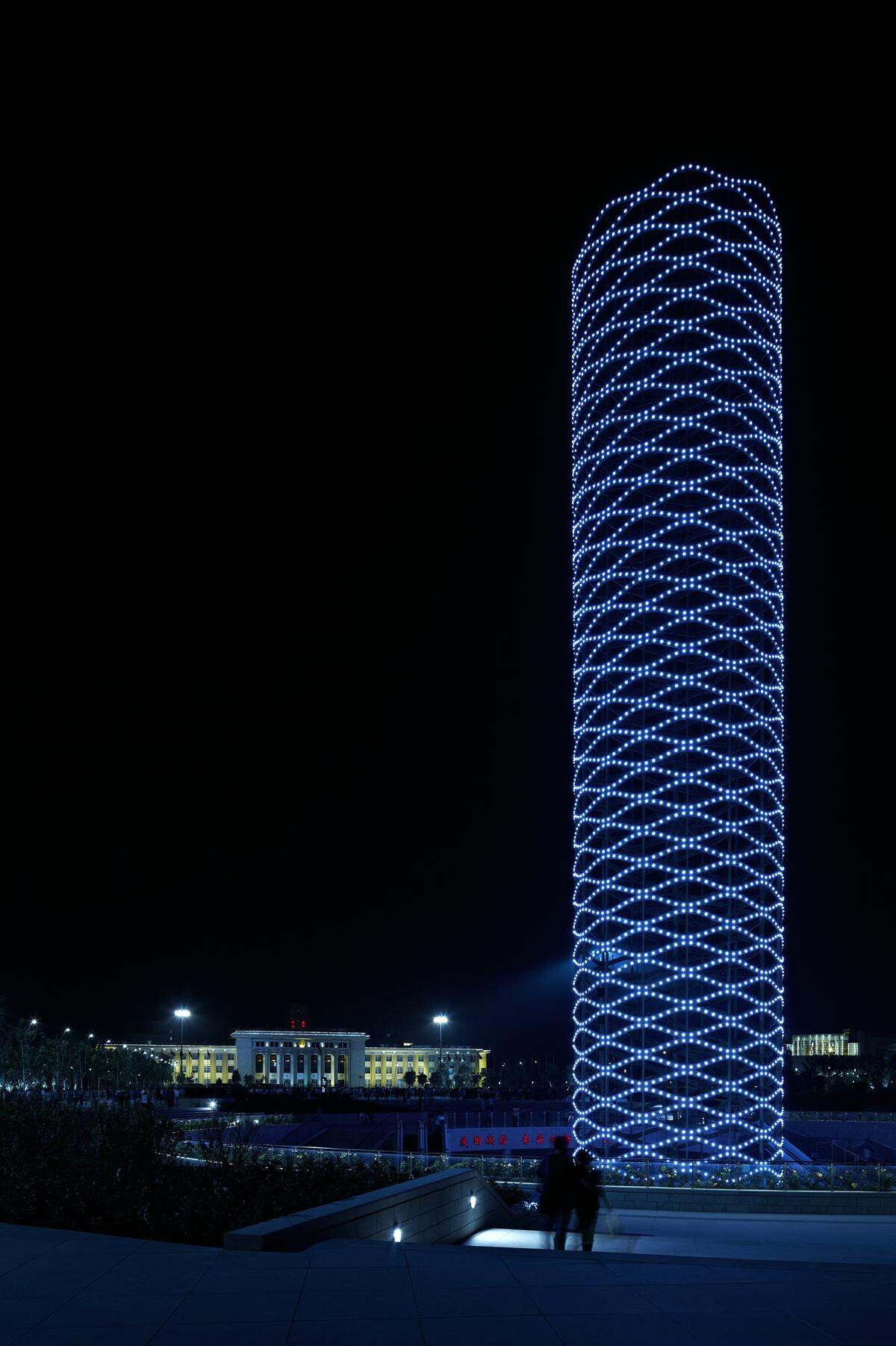
■The basic data This tower is built on the square of the new cultural district of Tianjin in China. This square is located in front of the Tianjin’s assembly house, Daireido( 「大礼堂」) You may call it something similar to the Tiananmen Square. It is a big square with stone tiles. It is a welcome tower standing at the center of this square.
The diameter of this tower is 12 meters. No one should enter inside the tower but for maintenance. The tower stands six meters below surface ground. It is 64 meters from the basement level. The LED illumination embedded into the cast-steel produces a variety of night views. produced. The illuminated countdown panel for welcoming New Year is one of the major roles of this tower.
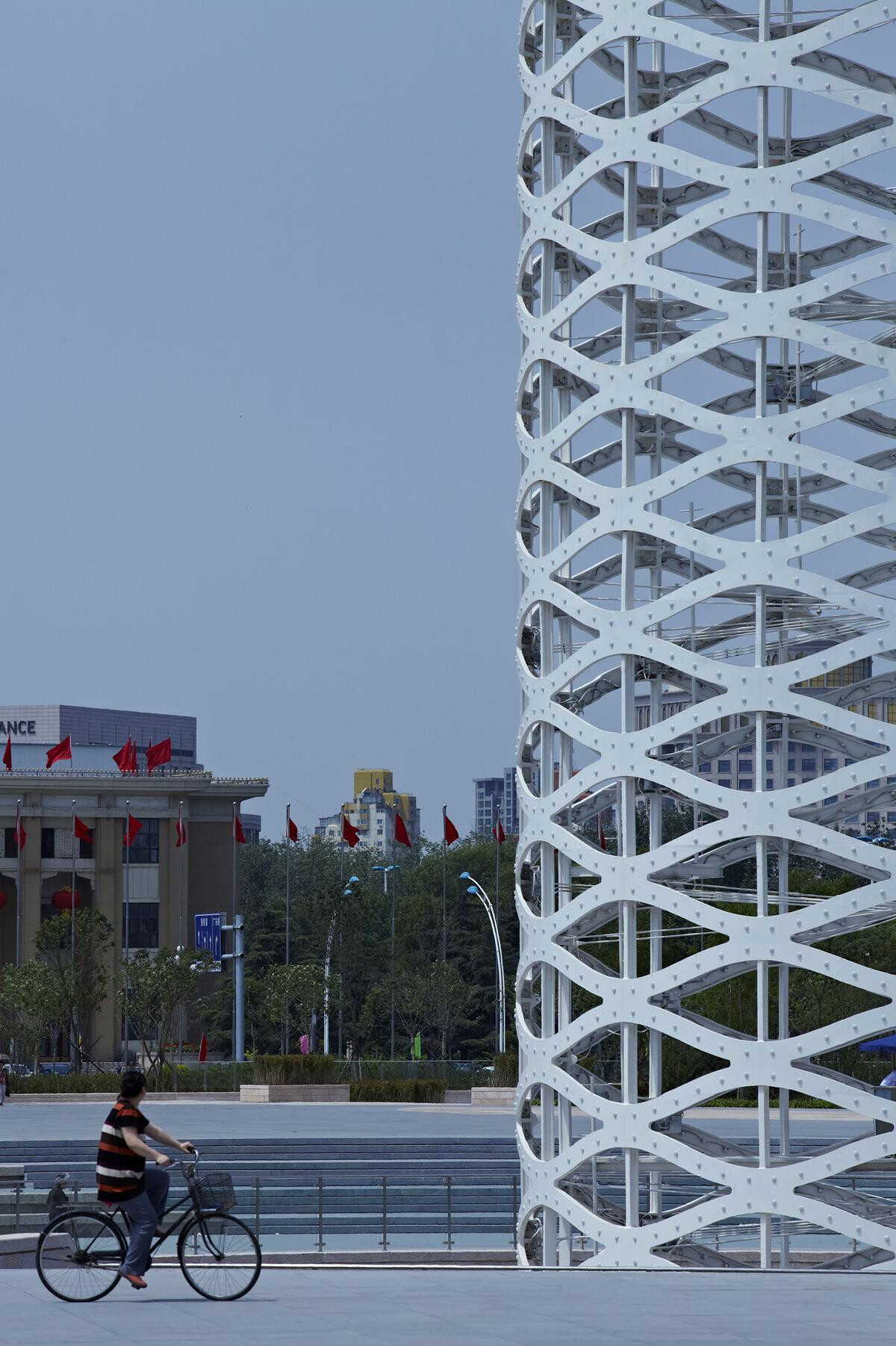
■ On Design and Structure All the material used to build this tower is cast-steel. This is the only tower in the world that cast iron is exclusively used for the construction. This is the number one tower in the world. It was on December 31, 2011 when we started to make first drawings. The completion of the tower was June 10, 2012. From the start of planning, only four months were given until completion. Cast-steel is used to meet such a limited construction period.
1,168 pieces of wave shape pattern members are used for this tower. In case 4 pieces of wave* shaped cast-steel members make one member, more than 290 members can be made with only one tooling, so the tooling cost does not affect too much to the total building cost.
Wave shape iron steel is a piece of a circle, and it has no straight part. It is twisted; this can be realized with cast steel. 73 of wavy levels are piled up to build a big cylinder shaped tower.



























